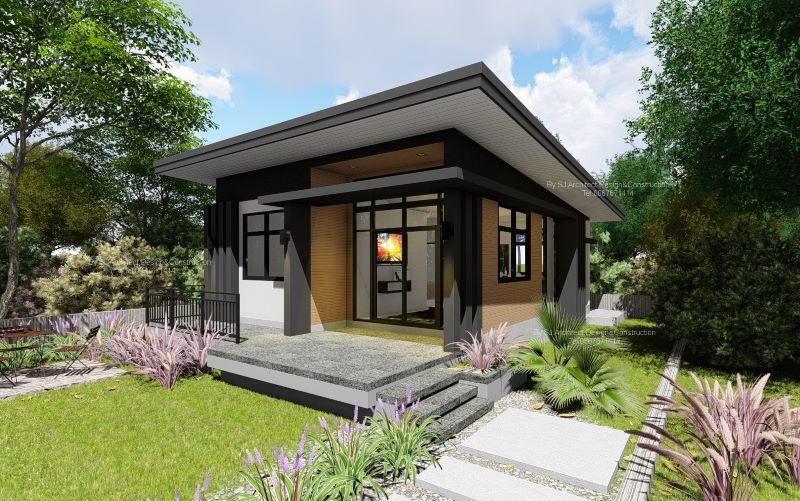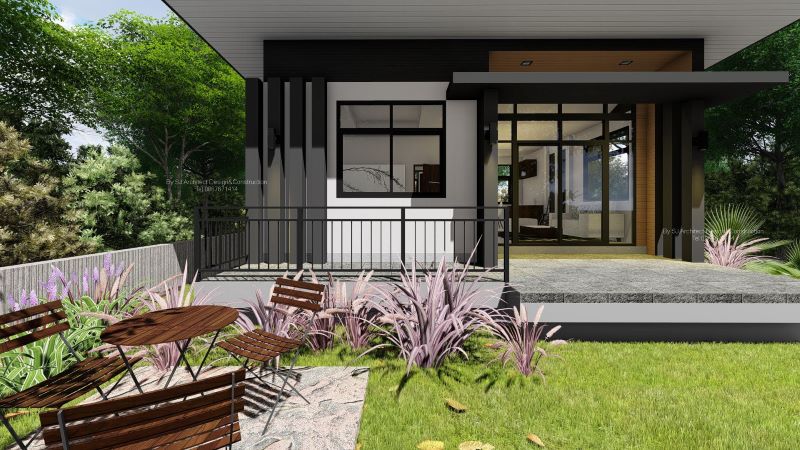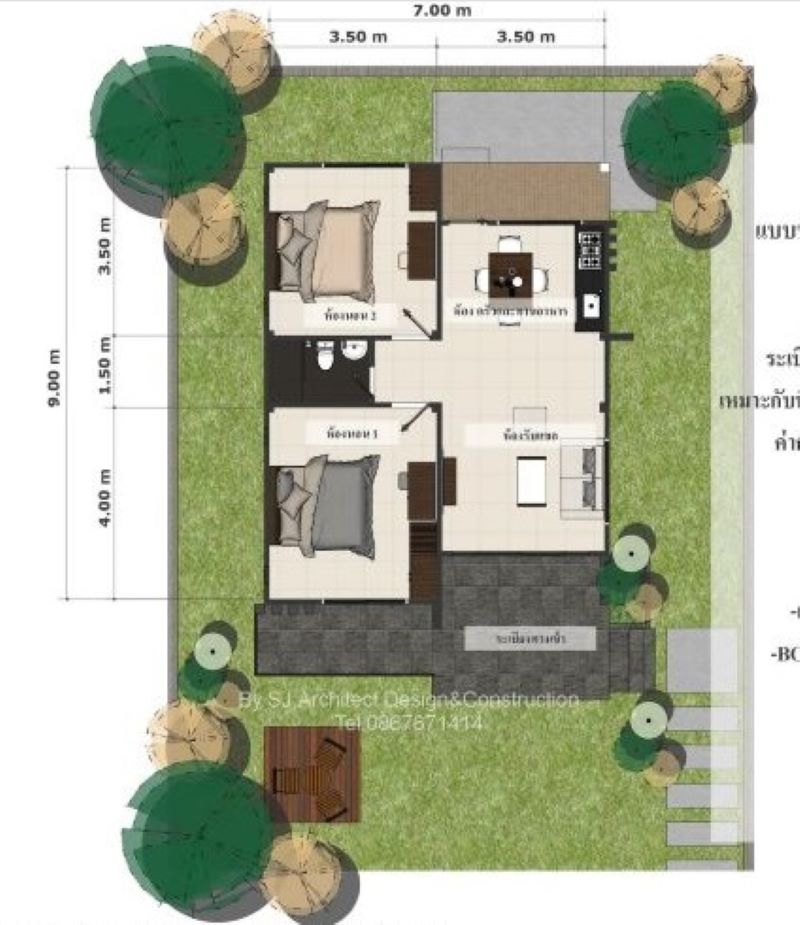
Many families decide to leave behind the city because of tranquility, and a stress-free environment. Additionally, with large gardens and lush trees around, you will feel intimacy and privacy provided by cozy surroundings. Besides, living in a country house means a full circle change. It provides peaceful benefits one’s health due to pure and unpolluted air. The house we feature is a cozy country home plan which I believe will offer lots of benefits to various aspects.
The design features a wide verandah with a grey-colored pebble washed-out finish, steel guardrails, and a grey-painted canopy roof. The exterior façade looks dry and warm, but the blend of white, grey ad brown hues lends a dynamic character.
What makes this house stand out is the concept of providing large-sized glass doors and windows that allow cross ventilation to keep the interior at a pleasant level. Likewise, the comfy surroundings make the house cozier with an abundant supply of natural light and air. Utilizing transparent glass, the beauty of the outdoor living space easily comes to view.

The elevation boasts a wall cladding with natural stone elements in brown color which secures and beautifies the exterior. Additionally, they bring a unique touch, distinct texture, and extra punch that enhances the character of the external façade. Moreover, the exposed exterior walls are in mineral plaster finish in a white shade that looks very warm with a grey tone.
This lean design with a traditional accent boasts a graceful shed roof style with grey tiles and a gable that is perfect for the exterior concept of the house.
The setting, location, materials, and fixation shows traces of traditional touch and style. This is complemented by the wooden table and chairs on the frontage that can serve as an informal diner or for coffee breaks.

Specifications and Floor Plan of Cozy Country Home Plan
This home with a floor area of 70.0 sq. meters is perfect for a small family. The layout hosts a verandah, living room, dining and kitchen, two bedrooms one bathroom, and a service area.
From the spacious frontage, you’ll travel to the verandah to access the living room through large glass doors. A very compact design, the living spaces are on the right side while the left side hosts the private zone. Meanwhile, the lone bathroom settles between two bedrooms.

There is nothing more relaxing than being in contact with nature and enjoying a natural environment.
To sum up, the comfort of this house is at a very high level which is healthy.
Image Credit: SJ Akitek House and Building Design
Be the first to comment