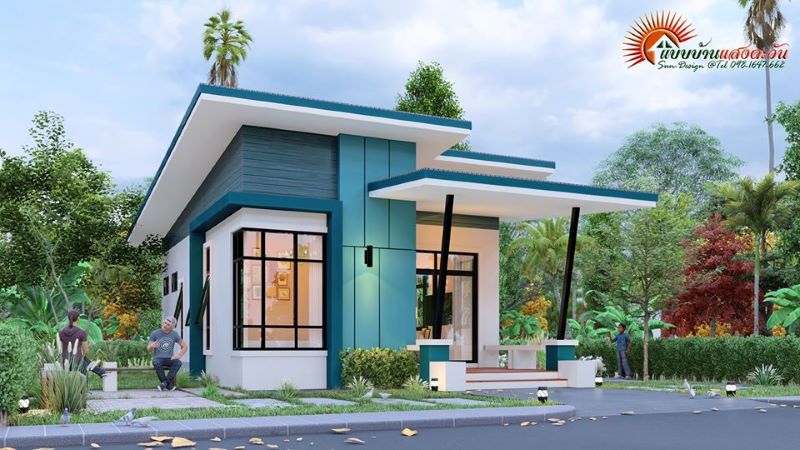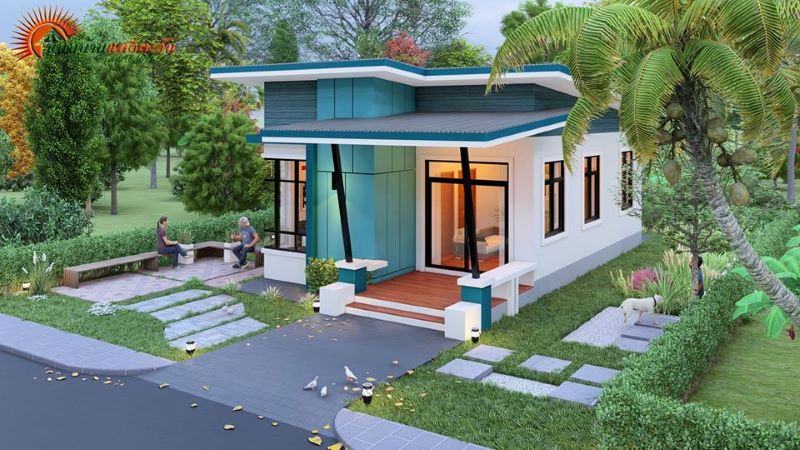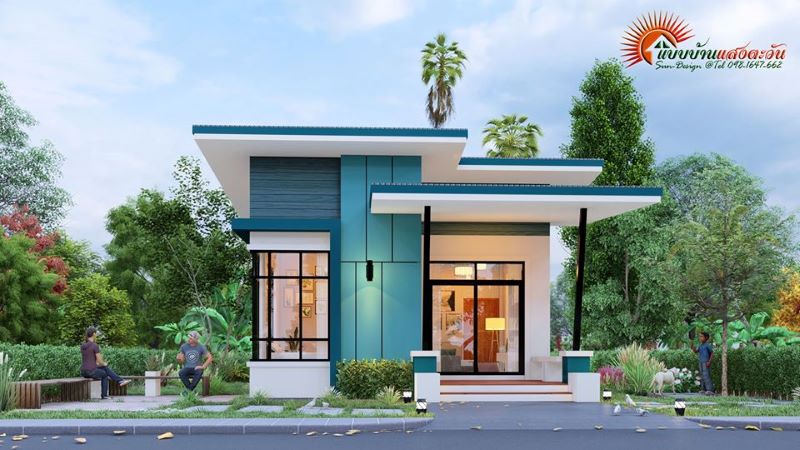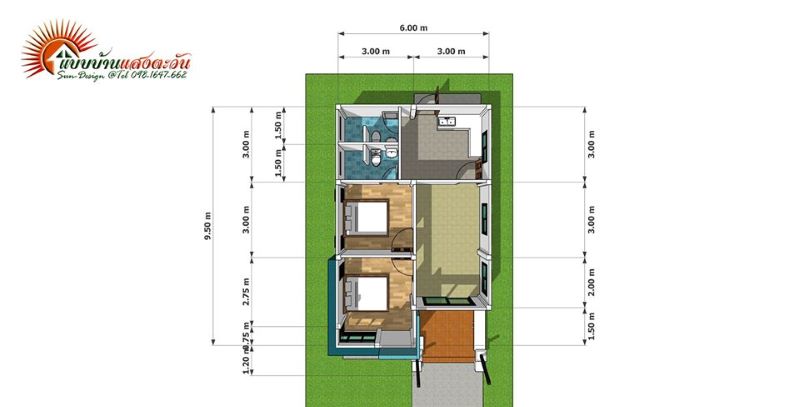
Have you ever visited a residence with high ceilings? Definitely, the first thing you will notice is the amount of fresh air and comfort within the space. Actually, there is an immediate sense of space, air, and light above you. Likewise, the atmosphere and ventilation are at a different level because of the surroundings. Additionally, the comfort it brings is very pleasing. These are the outstanding features of this elegant bungalow home design that shines outstandingly with high ceilings.

The house in feature stands in a narrow rectangular lot with a usable living space of 60.0 sq. meters. This one storey house looks sophisticated in a blend of contrasting soft white color and a warm shade of blue. In fact, the colors create a dynamic and pleasant atmosphere. This unit with a stunning and stylish exterior concept is comfortably built in a surrounding where comfort is at a high level because the space is with dazzling landscape across the perimeter of the house.

The exterior façade stresses a stylish design using clean and sharp geometric lines. Few outstanding features of this residence include the following:
- an open terrace with brown-colored floor marble tiles and a separate flat roof secured by two inclined steel support
- prominent concrete wall in the middle of the front façade in a blue tone that renders an appealing aesthetics
- large-sized glass doors and windows that allow cross ventilation that keeps the interior and at cozier feeling
- exterior walls in mineral plaster finish painted in white
- combination of a flat and high-pitched shed roof with grey tiles, bluish fascia board, wooden blue gable, and white ceilings

Specifications and Floor Plan of Elegant Bungalow Home Design
The house carries a distinguishing character with high ceilings that stands in a lot that measures 6.0 x 9.5 meters. The building space of 60.0 sq. meters hosts a terrace, living room, dining room and kitchen, two bedrooms ad two bathrooms.
A very straightforward design, it features a terrace that welcomes you to the living room through large transparent glass doors. The living spaces sit on the right side of the plan with the dining room and kitchen in front of the living room. Meanwhile, the two bedrooms and two bathrooms occupy the left side of the design.

The indoor space feels comfortable with big glass doors and windows, while the outdoor spaces are equally pleasant with lovely lush landscaping. Similarly, the spacious outdoor spaces can serve as an extension of the living room for relaxation and related family activities.
Overall, this is a perfect house for a family who wants a modern look and feel, or for anyone looking to maximize space in a smaller lot.
Image Credit: Sunlight Craftsman
Be the first to comment