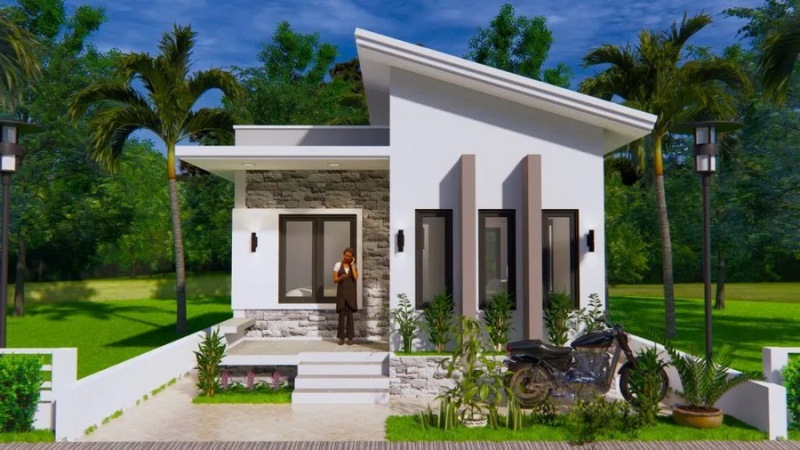
There are lots of families who are obsessed with tiny houses. In fact, everything in a small house is less. Households with an insufficient financial budget are the fans of these types of homes. Basically, being small calls for less budget to buy or build, less maintenance costs, and less stuff to decorate the spaces. Likewise, because of the space, you can play with smart concepts in designing that reflect your style and character. Take a look at this low-cost small house design with graceful and elegant design.
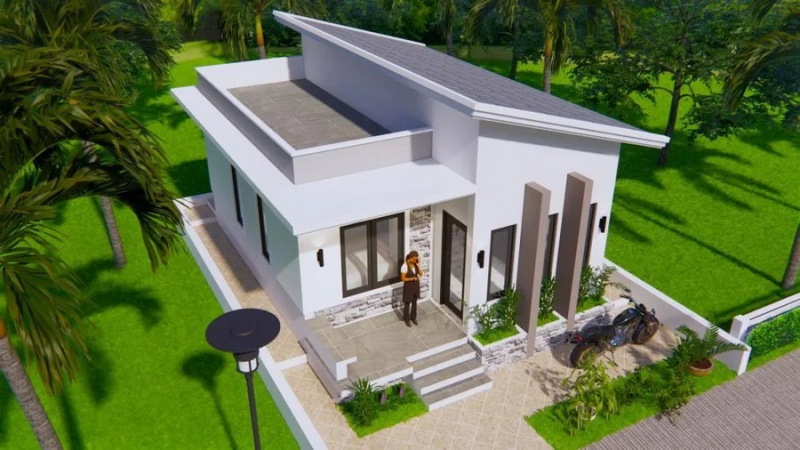
The sophistication of a particular house doesn’t always depend on size. You will be surprised to know that the design in feature has a building space of 48.0 sq. meters only. This single storey house emphasizes uniqueness and style. A versatile fusion of white and grey hues creates a relaxed and mesmerizing atmosphere. Particularly, this design keeps the exterior fascinating.
The small size of the house is complemented by raising the design so it will look higher and bigger which heightens the appeal. The unit features an open elevated porch with grey marble tiles. Similarly, the exterior façade burst with wall cladding made of grey-colored natural cultured sandstones, as well as foundation with similar material. The two rectangular pillars in grey shade between windows provide an additional character.

This house showcases elegance with refined and tidy workmanship as you can see from the exterior walls in white-painted mineral plaster finish. One of the highlights of this residence is the combination of a concrete flat roof with grey tiles and a shed roof with grey tegula tiles. With a white fascia board, the entire roofing assembly delivers grace and prominence.
Meanwhile, all elevations are provided with slim rectangular glass windows that allow cross ventilation to keep the interior at a pleasant level.
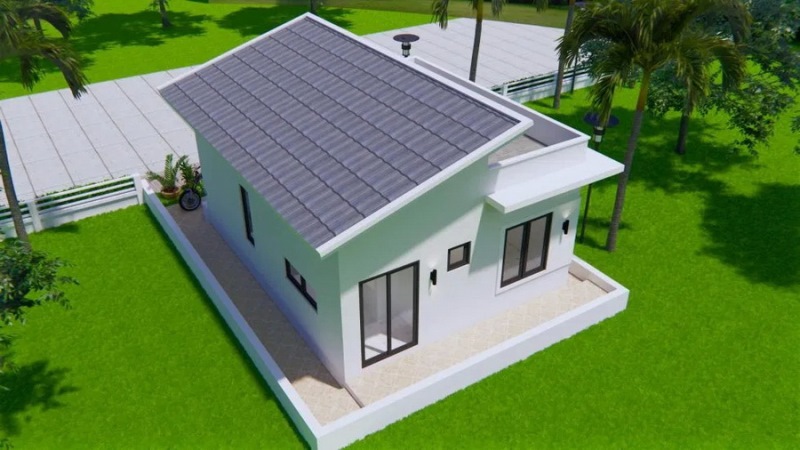
Interior Design of Low-Cost Small House Design
The interior concepts of this beautiful house are as graceful as the exterior considering the colors and workmanship. The cream color from floor to walls and ceilings and an accent of dark grey with a tidy finish adds some extra punch. It’s basically cool and pleasant that will make you feel comfortable.
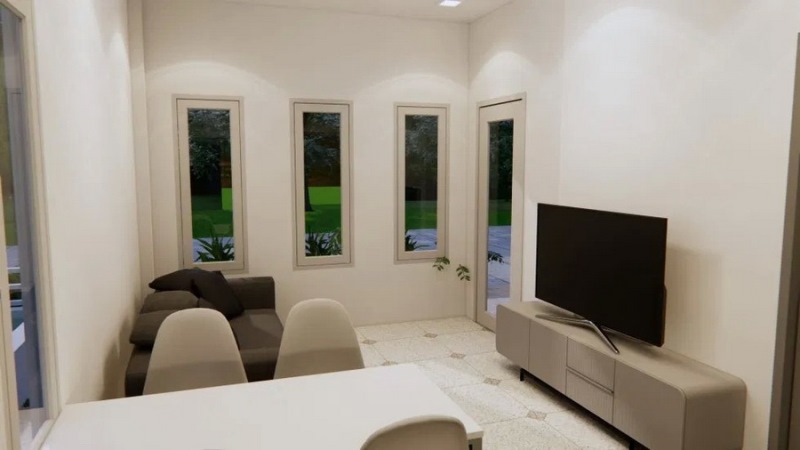
The bedroom design is as graceful as the living room in terms of colors and workmanship. Using cream hue from the floor, walls, cabinets, bed sheets and pillows with an accent of dark grey brings out the elegance of the space.

Although small, the kitchen looks very organized and tidy in a mix of cream, grey and brown shades. The assembly and workmanship proves that size doesn’t matter at all times.
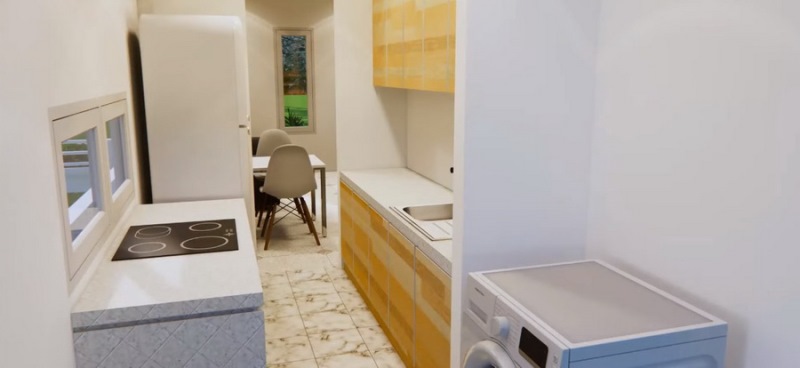
Specifications of Low-Cost Small House Design
This beautiful house sits in a lot that measures 6.20 x 8.2.0 meters with a usable space of 48.0 sq. meters. The floor area spreads into a porch, living room, dining room, kitchen, two bedrooms and one bathroom.
As you approach the entry porch, you will see the living room through a glass door. The living spaces occupy the right section of the plan and enjoys a free-flowing plan. Consequently, the concept promotes a high level of mobility between spaces. Meanwhile, the left part of the layout features the two bedrooms with individual closets. The lone bathroom stays in between the kitchen and one of the bedrooms. Overall, this is one great design with small area but uses the space smartly and efficiently.
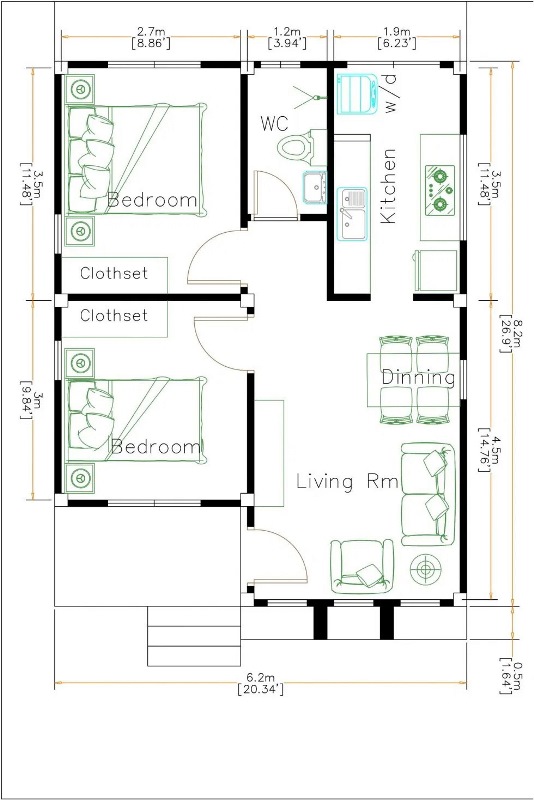
Image Credit: Sam House Plans
Be the first to comment