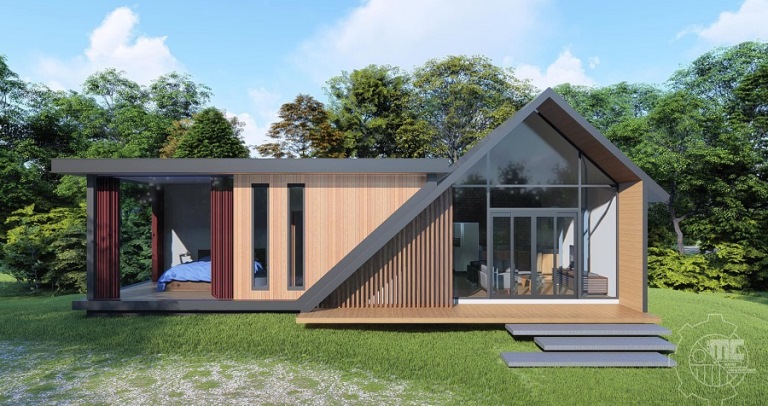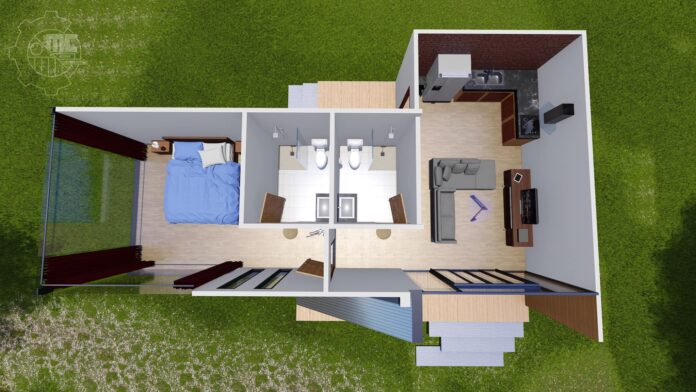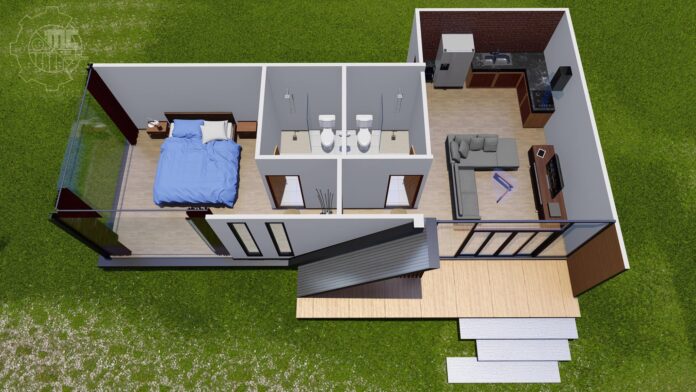
Generally, vacation house plans serve as our second home or recreational residence perfect for mini-vacations or weekend getaways. They are usually small but accommodating while offering some of the comforts of home. Likewise, they are designed to fit lots typical of vacation homes, such as a mountainside or coastal lot. Similarly, homes that blend with the natural landscape and making the most of the surrounding view. Moreover, most getaways like this artistic vacation house offer large windows that allow occupants to take advantage of fantastic scenery.

Features of Artistic Vacation House with Enormous Glass Walls
The house we feature is built in a lot with a wide frontage that allows it to look bigger. The combination of grey, brown and maroon hues create a warm and fascinating atmosphere generating a contrast but complementing the surroundings. This contemporary vacation house boasts an eye-catching exterior that is unique with a minimalist approach. Its unique style with large-size glass doors and walls generates an inviting haven that optimizes the space.
This design features a unique, artistic, and creative exterior beginning with an elevated geometrical entry porch designed with a wooden floor and triangular battens. The exterior façade also features a beautiful wooden wall cladding in a light brown shade, a unique roof assembly, and floor-to-ceiling glass walls.

The entrance glass door with transom and sidelites with grey aluminum frames allows the home to be more airy and spacious, allowing light to enter the interior of the house. Likewise, the glass walls in the bedroom allow the homeowners to get a good look at the outside panoramic view. Similarly, they also give the interior a cozier feel.
Meanwhile, one of the unique and astonishing features of this vacation house is the combination of gable and flat roofs. The well-designed gable roof in grey color extends to the floor that along with the wooden battens secures and beautifies the living space. On the other hand, a flat roof with grey roofing materials secures the private zone

Specifications and Floor Plan of Artistic Vacation House with Enormous Glass Walls
A splendid small contemporary vacation house, it stands in a usable space of 75.0 sq. meters. The design is very straightforward that includes a porch, living room, combined dining area and kitchen, one bedroom, and two bathrooms.

As you step into the entry porch, you will pass through sliding glass doors to access the living room. The living spaces on the right section of the plan are in an open concept that promotes better mobility. Meanwhile, the left portion contains the bedroom and two bathrooms sitting side by side at the center. The bedroom is designed with two glass walls allowing sufficient light and air keeping the interior at a pleasant level.

A minimalist house that sits on a farmland, with full-height glazing, and amazing roof design create a masterpiece of architecture. Both indoors and outdoors feature a comfortable living space. The outdoor has a dazzling green landscape with verdant trees in the background, and the grass lawn at the front yard. On the other hand, the interior is pleasant as well with the design and concepts.
Undoubtedly, with this design, concept, and setting, comfort will not be an issue.
Image Credit: Naibann
Be the first to comment