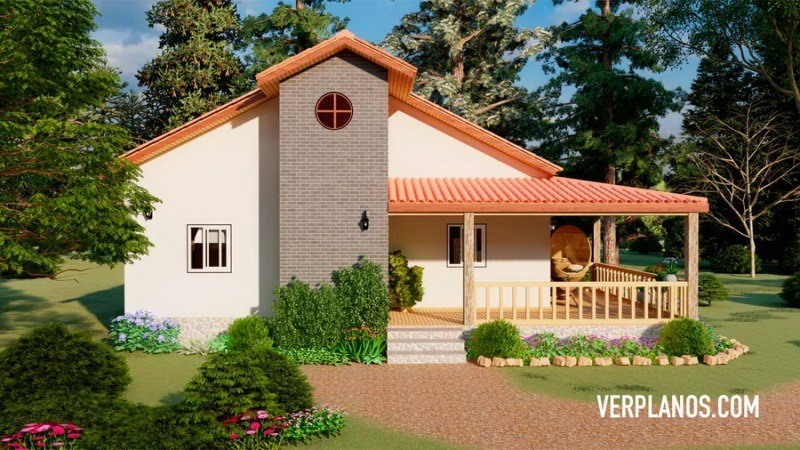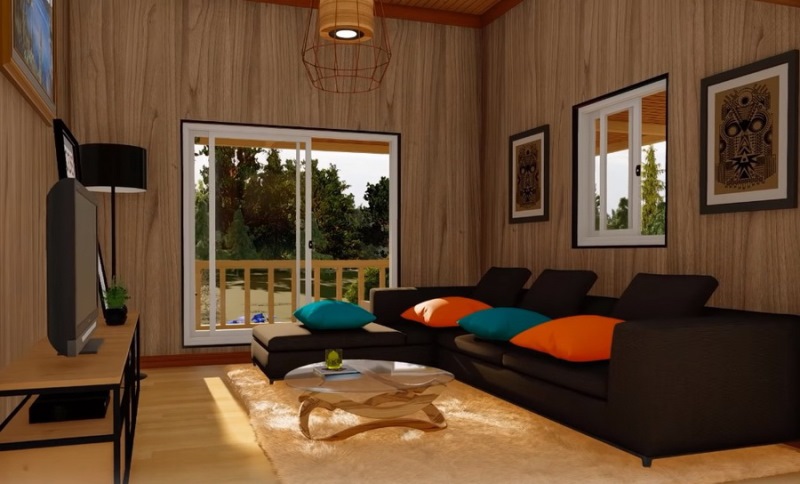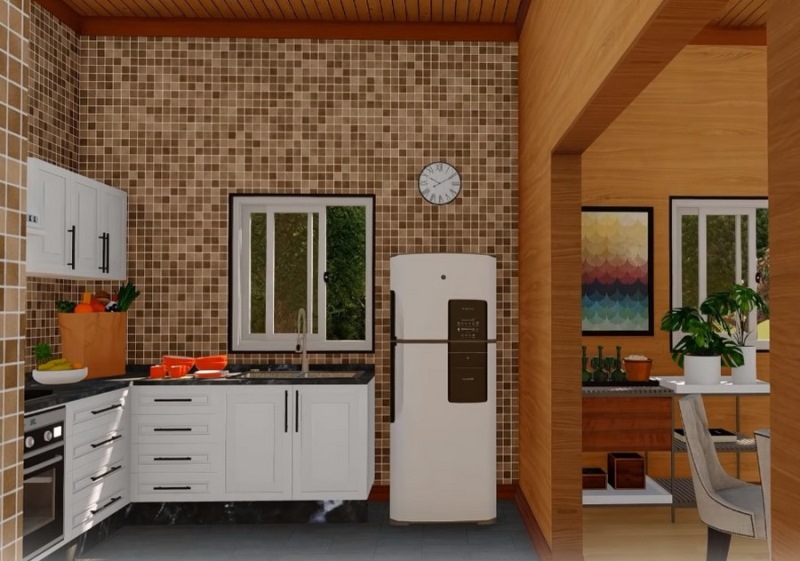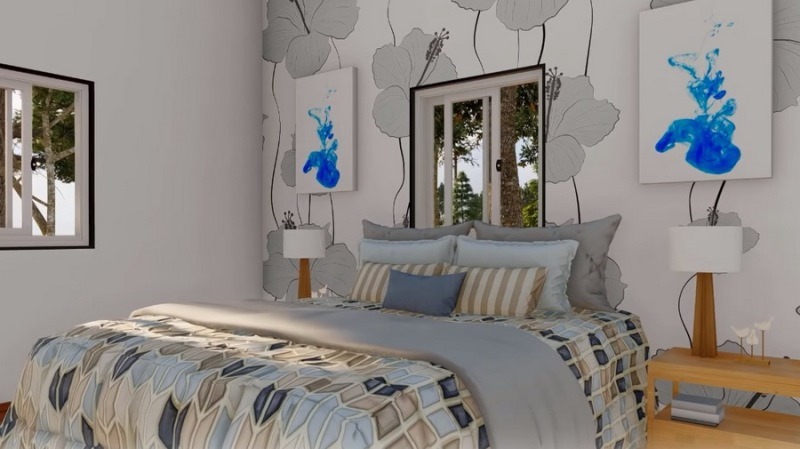

The metropolitan is the commerce and industry nucleus, where the city is always busy for almost the whole day. It is common that families live their lives in these areas but the daily hustle, pollution, and bustle generate stress for its inhabitants. Well, if you want to escape the stress of busy cities, then we recommend you build a house or have a vacation in a tranquil location. This sprawling country house plan will be one of the best places to experience a serene atmosphere.
Discover the great benefits of moving to a country house for a much healthier alternative. This house gives you the reason why many families decide to leave the city and live in a stress-free environment. Similarly, in this residence, you will experience the intimacy and privacy provided by a cozy rustic estate with large gardens.

Description of Sprawling Country House Plan
Undeniably, this design is an eye-catcher with its charming and remarkable exterior concepts. A combination of cream, brown, grey, and orange hues in the elevation lends an exceptional and interesting exterior. The external façade designed with an expansive verandah gives access to see the panoramic view and beauty of the frontage and surrounding.
The house features an elevated L-shape2d verandah with wooden tiles, columns, guardrails, and shed roof that secure and at the same time beautify the space. The geometrical wall with accents of grey-colored bricks adds prominence and style to the building. Furthermore, this design is blooming with a great space and looks gorgeous with cream-painted exterior walls. Additionally, using a high-pitched gable roof with orange corrugated tiles offer a traditional accent.
This single storey house encourages the family to enjoy an efficient lifestyle. There are sufficient glass windows allowing cross ventilation to keep the interior at a pleasant level. The house feels even more comfortable because of the natural light and air supplied by the environment.

Interior Design of Sprawling Country House Plan
The living room gleams in character with the concept in brown shade from the floor, walls, and ceilings. The furniture in a dark grey tone provides a little contrast to the overall design of the space.

The dining room and kitchen carry similar concepts as the living room considering the colors used in the spaces. The dining room shines in brown colors complemented by white-colored accessories.
Meanwhile, the kitchen kooks dynamic with brown mosaic tiles. The fixtures and cabinets on white shade show a bold contrast.

Everything in this bedroom is playing with colors. The entire space uniquely explodes by utilizing soft colors from bedsheets, pillows, walls, and decorations. Indeed, the space is very pleasant and comfortable.

The bathroom is an extension of an impressive appeal with light brown wall bricks and genuine bathroom fixtures.

Specifications and Floor Plan of Sprawling Country House Plan
This lovely country house plan with a big heart and tons of space offers comfort at maximum level. Set in the middle of farmland, this home stands in a 144.0 sq. meters lot and spreads into a verandah, living room, dining area, kitchen, three bedrooms, and two bathrooms.
Upon entry to the expansive balcony, you can access the living room through a sliding glass door from the right side. The interior features a hallway that will bring you to the dining room and kitchen in front of the living room. The three bedrooms occupy the right side of the plan, the master’s at the back and the secondary bedrooms beside the living room. One bathroom sits at the end of the hallway at the right, while the other unit is adjacent to the dining room.

Living in a natural environment is a privilege. Indeed, you cannot ask for better comfort with the type of setting and surrounding that this house offers.
Image Credit: Verplanos
Be the first to comment