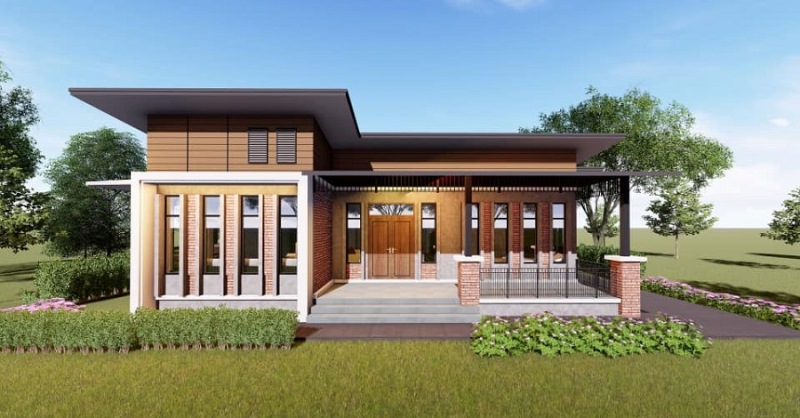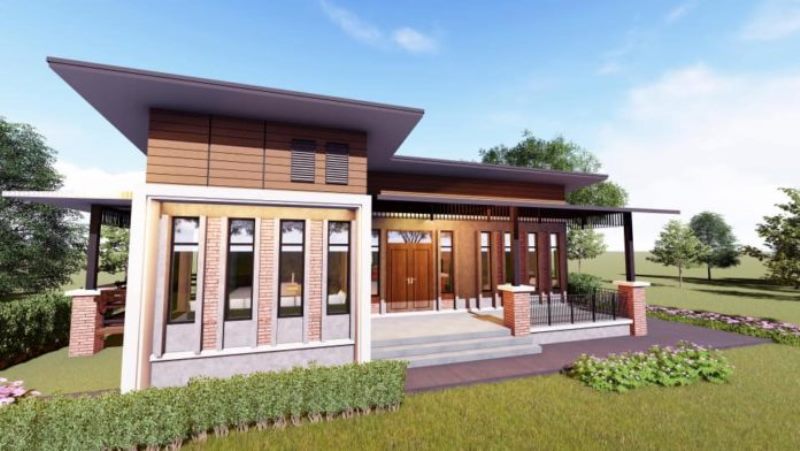
Traditional home designs feature a timeless style that exemplifies elegance and comfort. The traditional home is perfect for those who love symmetry and other design elements that are rich with history. Similarly, with familiarity being the undertone of this design style, it finds an appeal with people of almost all ages. On the other hand, the traditional interior design ideas work towards building a home that is warm, rich, and inviting. Certainly, you will love this splendid single storey house with traditional touch and accent.
Features of Splendid Single Storey House
The house design embodies the core themes of a traditional style that features symmetry and vibrancy. A house in a fusion of grey and brown hues creates a relaxed and captivating atmosphere. Particularly, this design in cool colors keeps the exterior pleasing and interesting. Additionally, this traditional style home enfolded building materials like concrete, steel, natural wood, bricks, glass, and marbles.
Specifically, the house blows in a dominant brown shade with an accent of a grey hue in some parts. It features an elevated porch in front of the main door and a balcony on the right wing secured by a single flat roof. The balcony looks very impressive with artistic steel guardrails and pillars with accents of brow-colored natural bricks.

All is brown in the exterior façade, from the wall cladding with brown bricks, rectangular strips of brown bricks between windows, wooden doors, and roof gable. This home of traditional touch features smaller, symmetrically-placed glass windows of similar shape and size. However, even with a smaller width, they are sufficient to offer natural light to keep the interior cozy and pleasant. One excellent feature of this design is the pair of wooden doors with glass transom and sidelites, and a little accent of bricks.
The exposed exterior walls are in mineral plaster finish in grey paint. Meanwhile, the shed roof assembly sloping to the rear with grey sheets and ceilings looks graceful that perfectly matches the overall character of the house.

Specifications and Floor Plan of Splendid Single Storey House
This functional traditional design features an open concept that promotes better mobility and accessibility. The layout stands in a usable space of 140.0 sq. meters that spreads to a porch, balcony, living room, dining room, kitchen, three bedrooms, and two bathrooms.
The front façade is impressive with its sloping roof, a porch, and a balcony. As you step into the front porch, you are greeted by wooden doors, both of which swing open to the living room. The living spaces are in a rectangular layout that sits in the middle of the floor plan. From there, you will observe the bedrooms bordering the living spaces. The spacious master’s bedroom with ensuite is on the immediate left, while the secondary bedrooms are on the right side.

To sum up, a charming house in the middle of a farmland with lovely garden landscaping and lush trees, there is no doubt that comfort is at its highest level.
Image Credit: Nakhon Ratchasima Home Builder
Be the first to comment