
There are a lot of various styles of homes, and to the untrained eye, many styles seem to look the same. However, there’s one style that stands unique that we may not be able to identify – the country style home. This style compasses design that features muted colors with a traditional focus on natural themes. This type of house usually utilizes muted colors like grey, brown, or creamy white. This modern country house plan which features an open air balcony will be a great inspiration to many homeowners.
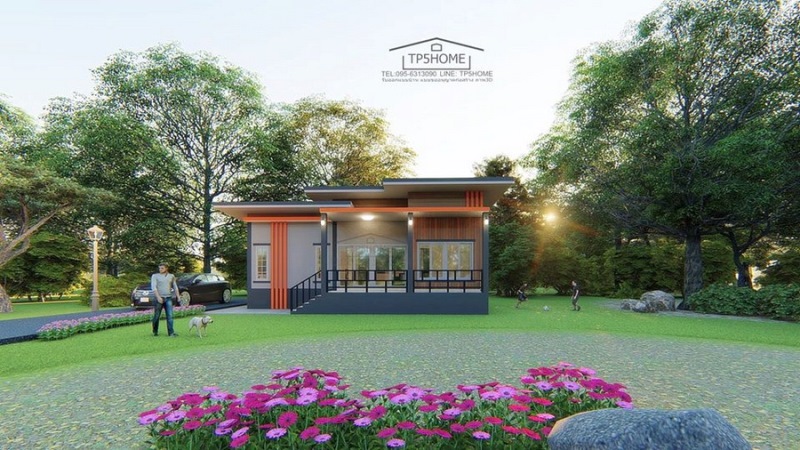
A truly stunning home for those that love the contemporary look and features, it has the convenience and ease of a modern floor plan. This one-story house plan boasts an eye-catching exterior. The distinctive layout of the home plan makes good use of its 77.0 sq. meters of living space. A bungalow house in a fusion of cream, grey, and brown hues with a little accent of orange creates a pleasant and engaging atmosphere. Particularly, this design with cool shades keeps the exterior fascinating.
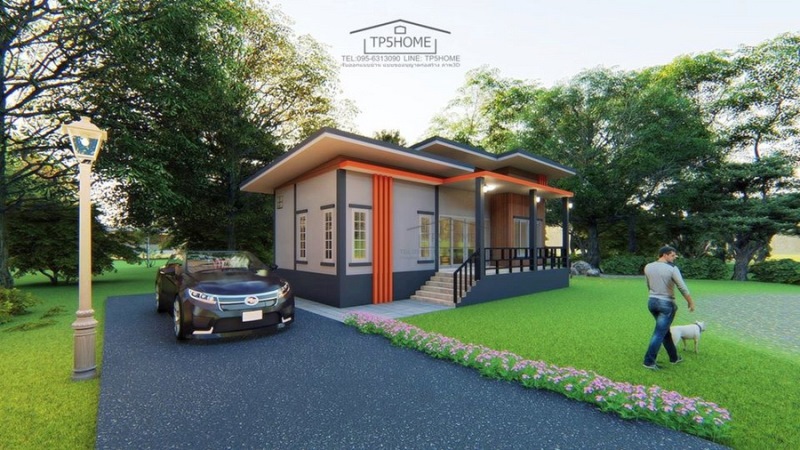
If you look in front of this design, you will see an elevated balcony with light brown floor tiles, steel guardrails, columns, and a flat roof in orange fascia board. Likewise, the façade looks delightful with wooden wall cladding and laths that beautify the exterior. Meanwhile, the glass doors and windows are great media in keeping the exterior at a pleasant level.
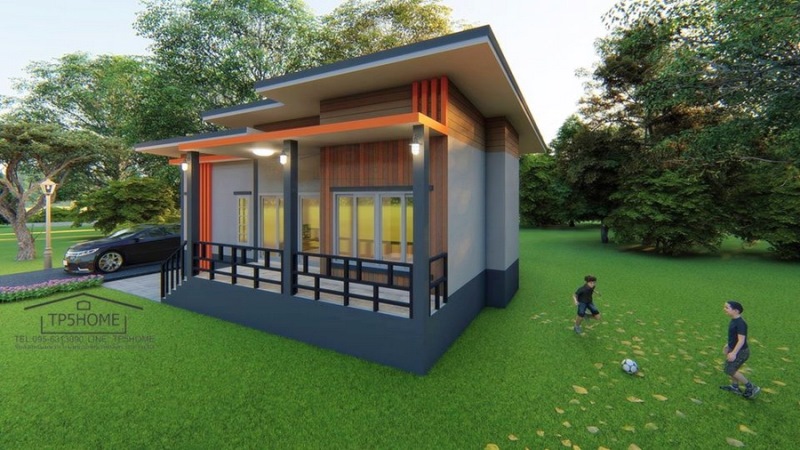
One beautiful highlight of this design is the gracefully designed shed roof sloping o the rear with grey-colored sheets, grey fascia board, white ceilings, and brown gable. The rear is also in a raised scheme with a small porch designed with brown floor tiles and guardrails.
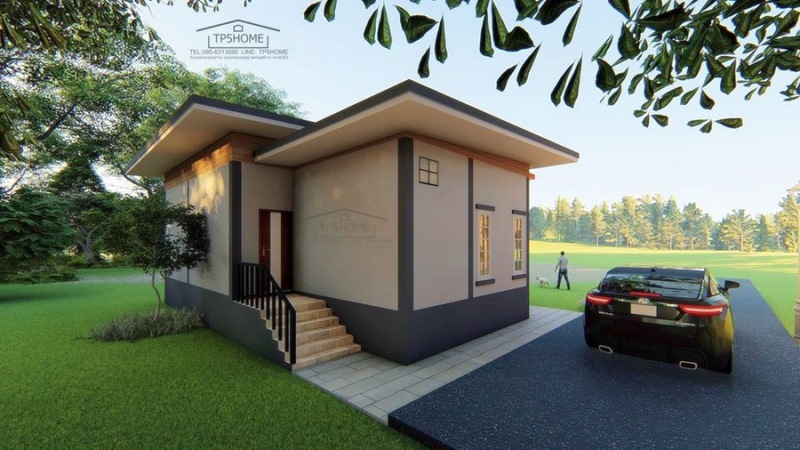
Additionally, the exterior walls are in mineral plaster finish in cream and grey shades.
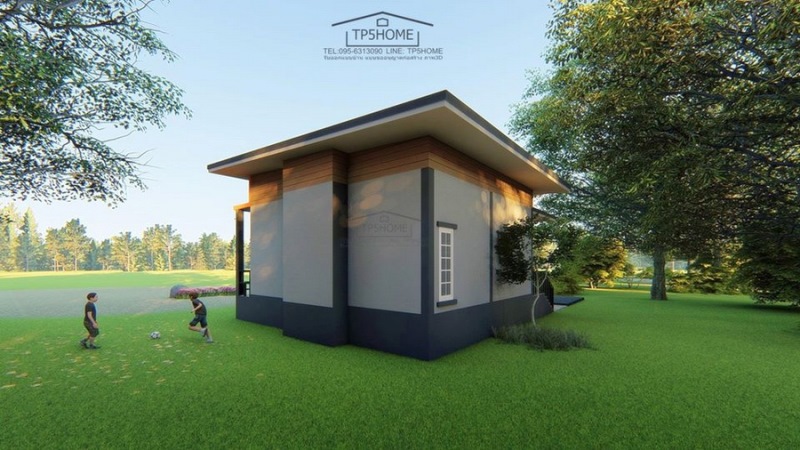
Specifications and Floor Plan of Modern Country House Plan with Open Air Balcony
This modern country house features an open balcony which serves as an extension of the living room for relaxation. The design has a floor area of 77.0 sq. meters that includes a balcony, living room, dining room, kitchen, three bedrooms, and two bathrooms.
Simple as it looks, the living spaces settle in the middle of the plan in an open concept. On the other hand, the opposite sides are occupied by the private zone of three bedrooms. The master’s bedroom with a private bathroom is on the left side of the living room. Meanwhile, the secondary bedrooms with a common bathroom between them are on the right side.
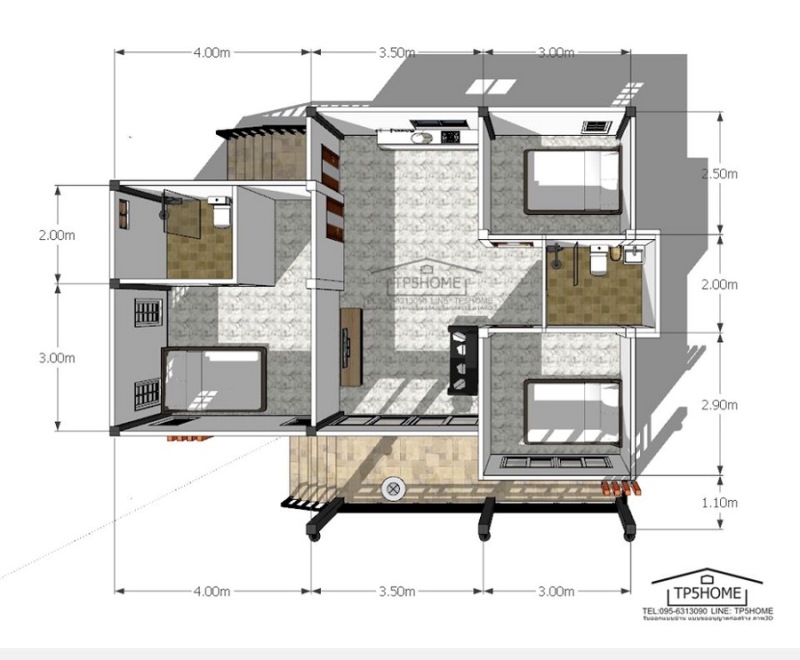
Indeed, living in this country home is a total comfort with lovely landscaping and lush trees around.
Image Credit: TP5 Home
Be the first to comment