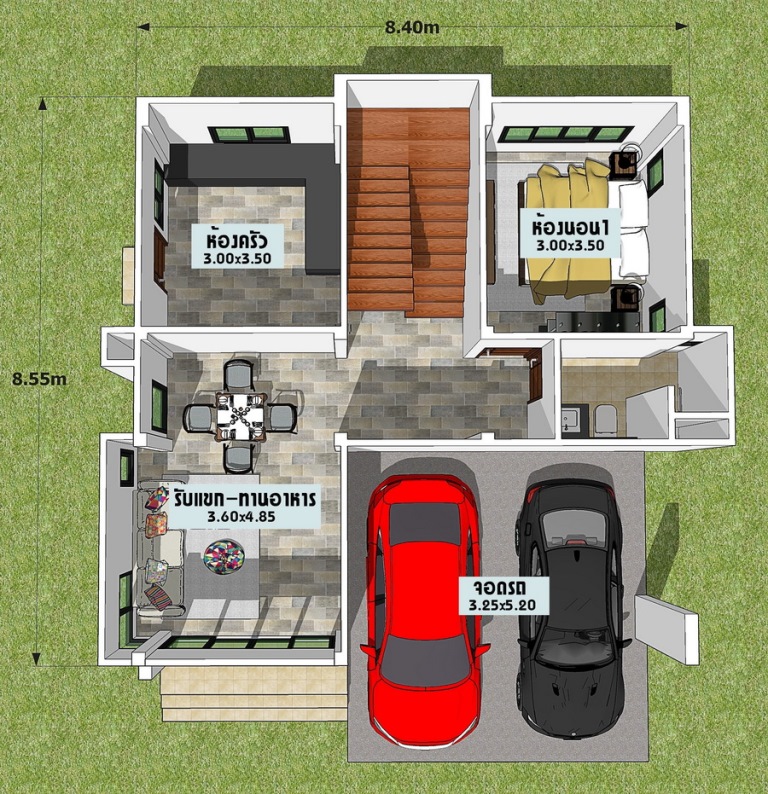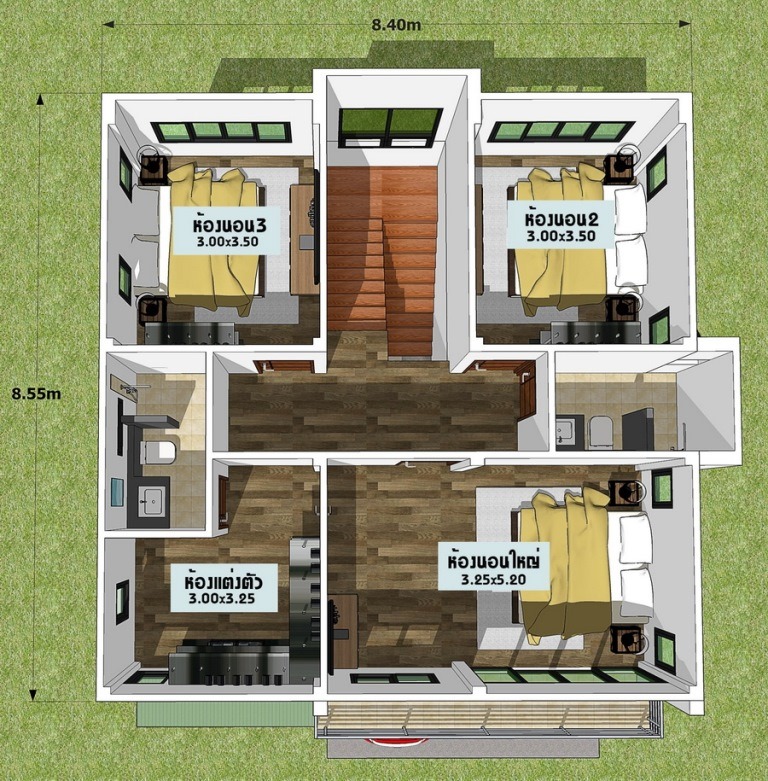
Are you ready to build your own house? When choosing your new house design one of the first critical decisions to make is the choice between a single or double storey design. Actually, it’s important to consider your own personal needs and lifestyle. Additionally, the block size and location are huge factors in deciding whether you want a one or two storey home. Similarly, your budget is the main significant factor in your final decision, and everything will fall into place. Tge excellent features of this modern two storey house will be stabnd out in its own right.
Selecting a two storey house, building upwards is smart because you save the space and at the same time is utilizing it more efficiently. Likewise, considering all factors, you benefit by saving a lot of money that can be spent for other stuff. More importantly, with a double storey house, it’s easy to create distinct areas and separation between zones.

Features of Modern Two Storey House
Ideal for any size of lot, this two-storey modern marvel is a beautiful and sensible home plan for a bigger and growing family. Unquestionably, this design is an eye-catcher with its graceful and revealing exterior concepts. A versatile blend of white, grey, and brown color tones in the elevation lends an exceptional and inviting appeal.
Modeled after some of the most popular contemporary designs, this home has a remarkably graceful exterior of exposed wall cladding with gorgeous natural stones, and large glass doors and windows. By using glass medium, the home looks more airy and spacious as it allows light to enter the interior of the house.
Perhaps the most excellent feature to appreciate are the wall-to-wall sliding glass doors in the main entry and balcony on the second floor. They obviously allow cross ventilation to keep the interior at a cozier and pleasant level. Another hallmark of this design is the graceful cross gable roof assembly with grey tiles and white ceilings.
Overall, the exterior design with a mix of soft and warm shades keeps the facade fascinating.

Specifications of Modern Two Storey House
The exterior façade is impressive with its front entryway that joins with the two-car garage. The usable building space of this residence is 160.0 sq. meters for two floors. The area is distributed to a porch, balcony, living room, family room, dining area, kitchen, four bedrooms, three bathrooms, and a two-car garage
As you step into the front porch, you are greeted by sliding doors to the living room. From there, the journey throughout the home begins as you find the dining area and kitchen immediately in front and ends with a bedroom at the right back corner. Meanwhile, there is one bathroom sitting beside the bedroom.
GROUND FLOOR PLAN

As you step through the stairs, you will notice the hallway that connects to every space on the floor. The second floor features three bedrooms on three corners and the family room on the left corner. From the master’s bedroom, there is a balcony accessible through sliding doors, where you will enjoy a full panoramic view of the landscaping and surroundings. By the way, there are also two bathrooms serving the entire level.
The two-car garage finds its comfortable spot on the right corner of the house. Aside from the beautiful aesthetics, the house also features a lovely garden and landscaping and an inviting driveway.
SECOND FLOOR PLAN

Undeniably, the external façade looks lovely and functional with a spacious frontage. Likewise, the space offers the comfort that the family needs for healthy living.
Image Credit: Art Home
Be the first to comment