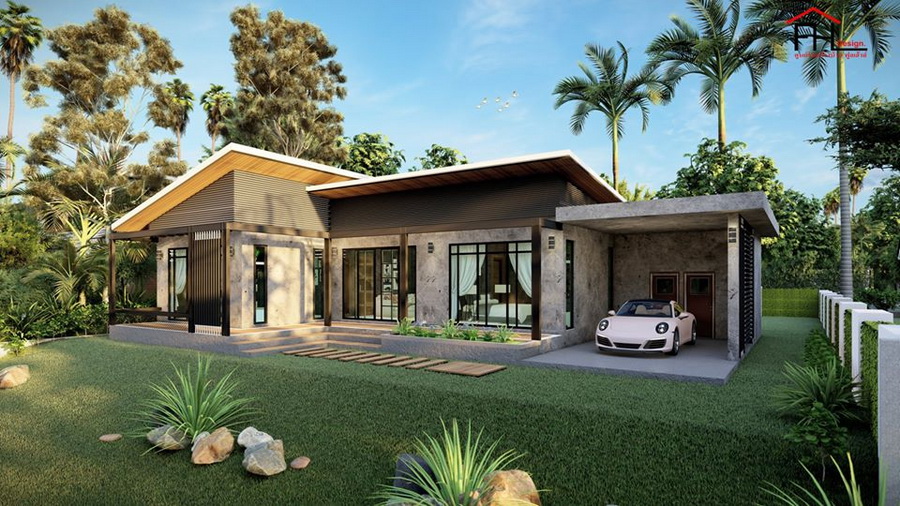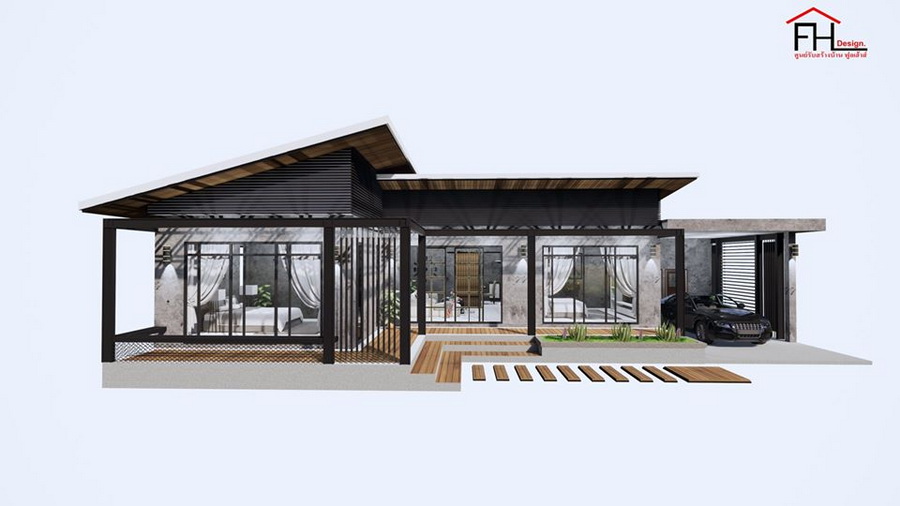
Accepting the fact that they are well-suited to a wide range of people, needs, and lifestyles, it’s no surprise that bungalows are increasingly popping up in all housing locations, Similarly, they are the ideal choice for families at any stage of life looking to experience the best of low-maintenance, and open-concept living. Let us discover the most significant benefits associated with bungalow-style living like this contemporary house with large-sized windows.
This single storey house in an L-shaped concept emphasizes uniqueness and style. A charming design in a blend of grey and brown hues with a black accent generates a relaxed and inviting atmosphere. Particularly, this residence in a mix of soft colors keeps the exterior captivating.

This attractive house plan is wrapped up in n charming exterior with wood accents and metal battens. Likewise, it features a contemporary exterior with an average-pitched roof and large-sized glass doors and windows. By using big glasses, the home looks more airy and spacious as it allows light to enter the interior of the house. Likewise, glass medium doesn’t just allow the homeowners to get a good look of the panoramic view of the surroundings but also gives the interior a cozier feel.

The shed-style and flat roofs add a modern element to the exterior of this house plan, with horizontal siding offering a nice contrast next to the open black frame and metal battens. Visibly, the combination of flat and shed roofs creates an impressive character and heightened by the brown-colored ceilings and gable.

Additionally, the design also features a rectangular balcony in the front façade with a black frame which beautifies the structure. The exterior walls are in polished concrete that matches the overall appeal of the design.

Specifications and Floor Plan of Contemporary House with Large-Sized Glass Windows
This single storey house uses a living area of 110.0 sq. meters, 45.0 sq. meters for the balcony, and 25 sq. meters for the garage. The building space spreads to a balcony, terrace, living room, dining area, kitchen, three bedrooms, two bathrooms, and a garage.

The open rectangular balcony invites you inside through sliding glass doors and to view the great interior layout. The living spaces occupy the middle part of the layout. You will see the dining room and kitchen in front of the living room. On the other hand, the private zone occupies the opposite sides of the living room. The master’s bedroom is on the right and the two secondary bedrooms are on the left. The bathrooms sit beside the kitchen. There is also a terrace at the back which serves as space for relaxation and other family functions. Meanwhile, the garage is on the comfortable spot on the right side of the design.

Overall, the design maximizes the views with a lovely garden and landscaping. Indeed, this exciting contemporary house plan has nothing to offer but comfort and healthy living.
Image Credit: Full House Design Center
Be the first to comment