
In buying or renovating an existing home, one of the critical decisions you can come across is whether to choose a contemporary home or one with traditional touch. Well, contemporary plans like this exquisite home design are the hot trends nowadays because of their numerous features. In fact, they are becoming increasingly popular and even a welcome change in home design. Additionally, they are more functional, efficient in more ways than one, and look aesthetically appealing as well.
Likewise, one of the main benefits of modern house plans is maximizing the space and making it as functional and efficient as possible. Doing this is taking into consideration as well the features of both the indoors and the outdoor spaces.
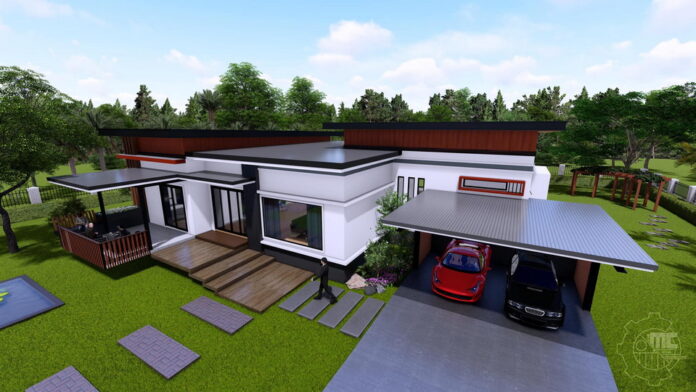
Features of Exquisite Home Design with Elegant Exterior Concepts
This elegant house plan has a modern exterior concept as well as functional interior ideas. A house in a fusion of white, grey, and brown hues creates a pleasant and striking atmosphere. Particularly, this design in soft and warm colors keeps the exterior cool and interesting.
A stunning medley of modern and Craftsman styles gives this impressive house a wonderful feel for the entire house. Featuring subtle charm and total functionality, this house has the following characteristics:
- wide frontage that offers real comfort
- an elevated entry porch with large brown marble tiles
- prominent carport with brown and grey walls, flat roof with grey tiles, and brown ceiling with the beautiful lighting assembly
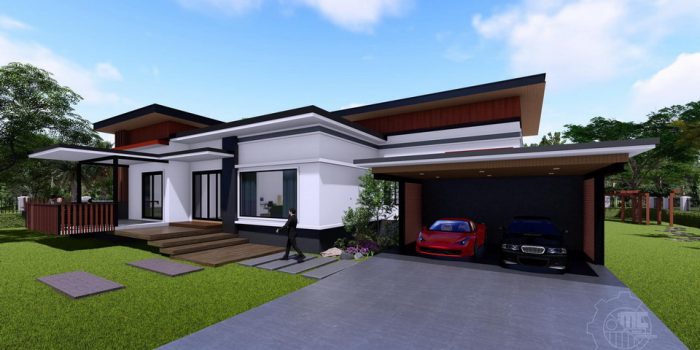
- inviting balcony with wooden guardrails and flat roof with white ceilings
- large-sized glass doors and windows in dark grey frames; that allow cross ventilation to keep the interior at a pleasant level
- rectangular footpath and inviting tiled driveway

- well-designed multiple shed roof assemblies sloping to the rear with grey roofing sheets and brown-colored gable
- informal diner in the balcony as an extension of the living room for quick meals and coffee breaks
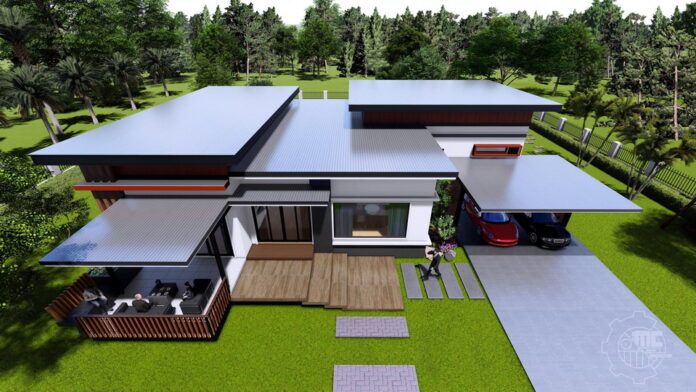
- exterior wall cladding with brown-colored natural stones
- hanging terrace which is accessible from one of the bedrooms
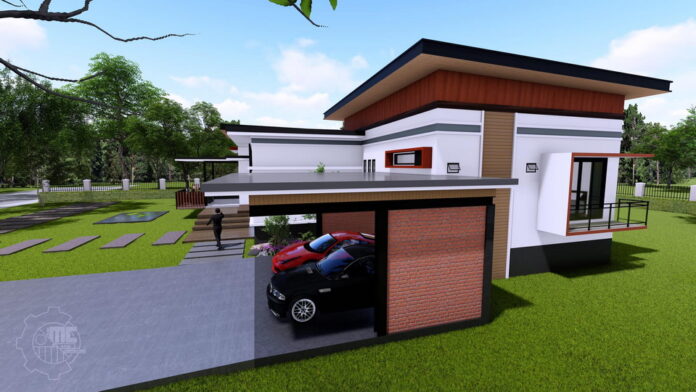
- a pleasant and inviting balcony which could serve as a functional space for entertaining friends and guests
- wooden laths in brown color along the wall
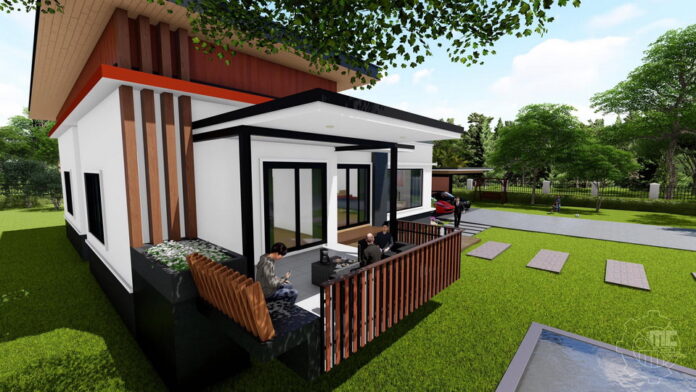
- exterior walls in mineral plaster finish in white shade
- sliding glass doors at the rear exit
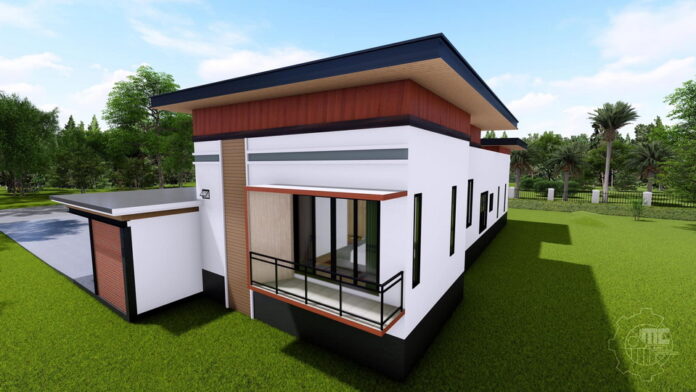
- glass windows provided in all elevations for making the interior comfortable
- bottom base in dark grey paint
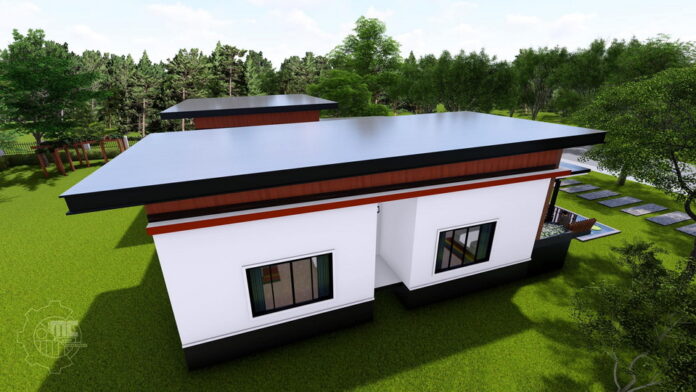
Specifications and Floor Plan of Exquisite Home Design with Elegant Exterior Concepts
Perhaps one of the most uniquely designed homes that you’ve ever seen, this modern masterpiece is a wonderfully stylish family plan. Likewise, you’ll notice that every angle and space home has been designed with luxury in mind.
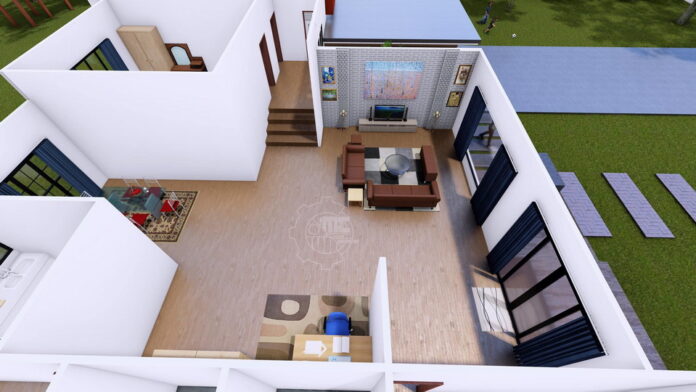
The floor area of 280.0 sq. meters is distributed to a porch, balcony, terrace, living room, dining area, kitchen, four bedrooms, four bathrooms, and two-car garage. In fact, the floor plan looks amazing with its layout serving a reasonable level of privacy.
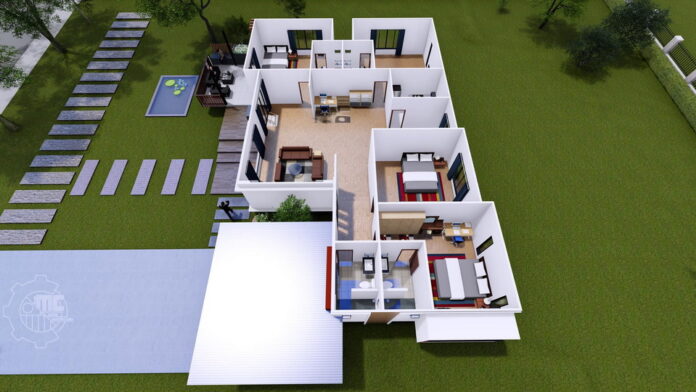
An elegant, spacious, and stylish contemporary plan, this house has it all. With contrasting design elements that come together this 280.0 sq. meters, this home is sure to stick out in the minds of everyone who sees it. You will be greeted by an entry porch to the impressive interior through glass doors. The living spaces occupy the middle part of the plan, enjoying a free-flowing concept that invites better mobility. Moreover, the living room is flanked by two bedrooms on the right and two bedrooms on the left. The dining room and kitchen are in front of the living room. Meanwhile, three bedrooms have attached bathrooms and another bathroom serves the entire family.
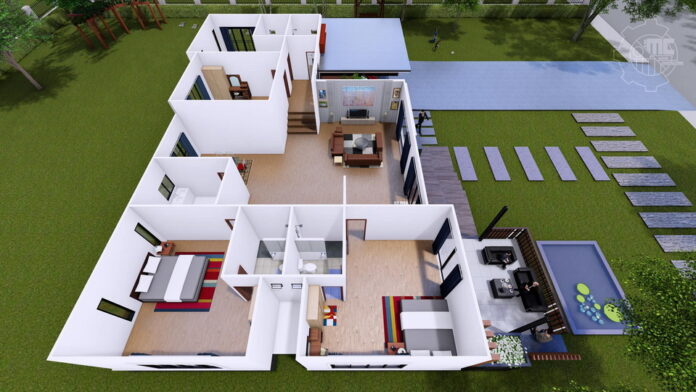
The two-car garage finds its comfortable spot on the right side of the house with an inviting tiled driveway.
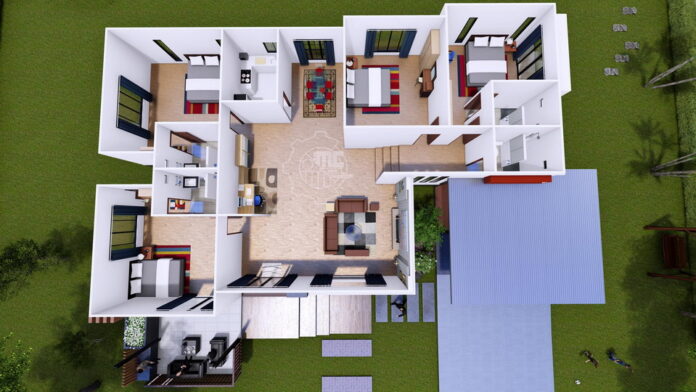
Indeed, a house with a beautiful garden and lovely landscaping with lush trees, comfort is definitely on offer.
Image Credit: Naibann
Be the first to comment