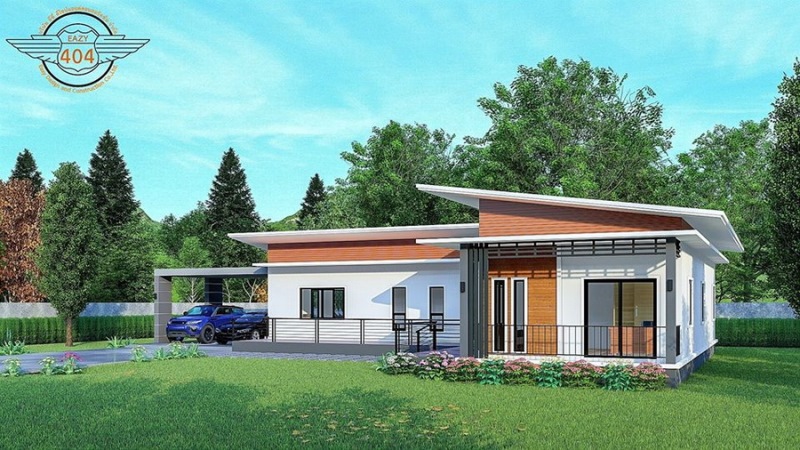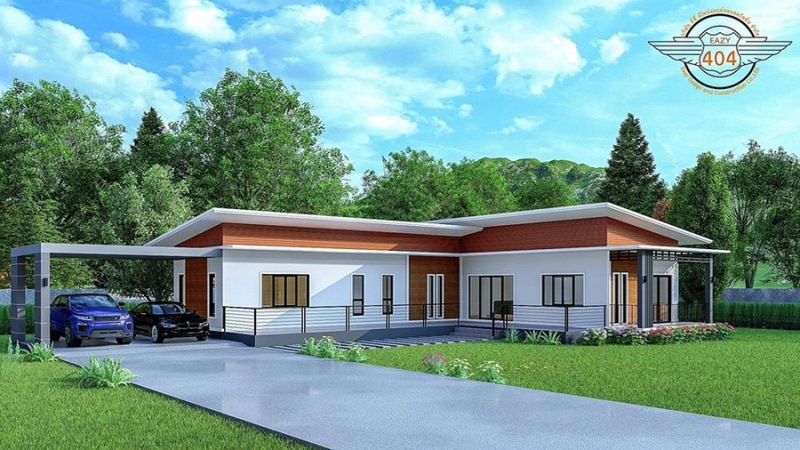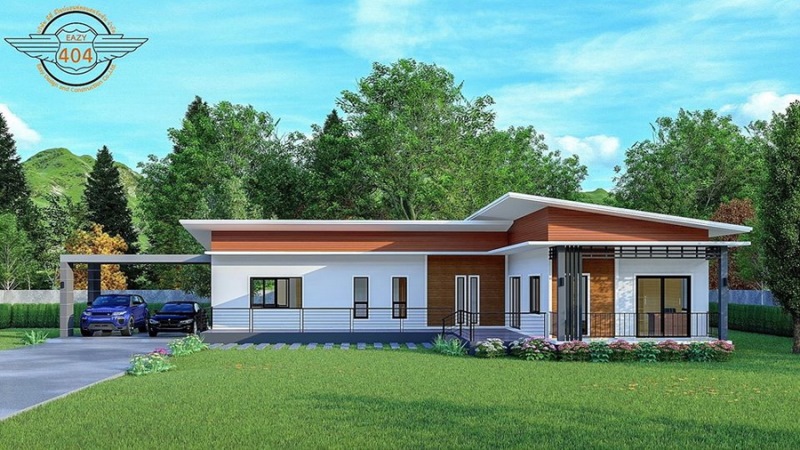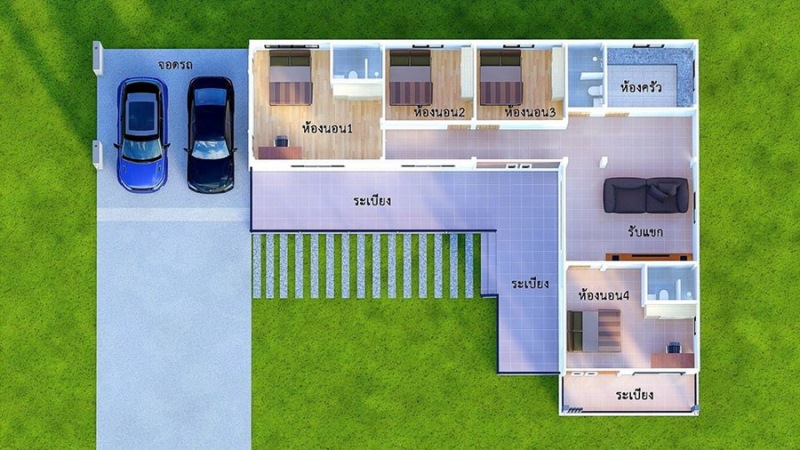
When it comes to modern living, contemporary home designs highlight many features that homeowners demand. These include energy efficiency, natural lighting, free-flowing concepts as well as private dedicated spaces. Bungalow houses as being popular in most current designs cater to a variety of lifestyles and family sizes. Together with the interior space, modern homes extend the concepts to the outdoor environment. Particularly, this contemporary style residence maximizes the living areas but of course taking into account the importance of comfort.

Features of Contemporary Style Residence
Certainly, the external concepts of a certain house identify its overall appeal. Moreover, the interior concept is the reflection of the character and lifestyle of the owner. Explicitly, this house showcases a style that exactly defines, uniqueness, appeal, and sophistication. Provided that there is available space, it is smart to have your house comfortable on both sides. This bungalow house showcases the importance of both outdoor and indoor living.
This L-shaped modern home intends to showcase magnificence, charisma, and comfort rolled into one. It features different materials which are comforting to the eyes. These include the materials used from concrete, steel, aluminum, bricks, wood, and a lot more; to assembly and workmanship. The assembly of all factors and concepts creates a completely magnificent house.

The unit stands out with the following marvelous features:
- spacious L-shaped outdoor verandah dressed with grey tiles and well-designed steel guardrails, that runs throughout the front elevation
- wall cladding with accents of brown-colored natural stones
- columns and steel laths both painted in dark grey shade
- sliding glass doors and slim rectangular windows in dark grey frames
- two-car garage with columns and flat roof both in grey color
- exterior walls in mineral plaster finish with white tone
- combination of flat and shed roof assemblies with white ceilings and brown-colored gable
This stylish three-bedroom storey house explodes in its exterior design as well as well-designed interior layout. A house in a blend of white, grey, and brown hues creates a fascinating exterior. Particularly, this design in pleasing colors keeps the exterior cool and stimulating.

Specifications and Floor Plan of Contemporary Style Residence
A modern house in L-shape concept boasts a usable building space of 187.0 sq. meters which will cater a big family. A house that stands in an overflowing landscape, it has the following specifications:
- verandah and terrace
- living room
- dining area
- kitchen
- four bedrooms
- three bathrooms
- carport
A modern design in L-shape, it features a well-organized but functional layout. It includes a spacious verandah in the front and a terrace on the right side. The verandah welcomes the residents to the living spaces located in the corner of the plan. They enjoy a free-flowing concept that promotes better mobility. The three bedrooms are arranged in a rectangular scheme on the left section of the design. Meanwhile, the fourth bedroom sits adjacent to the living room in the front corner of the plan. There are three bathrooms that serve the entire residence.

Undeniably, the setting, location, concepts, and a brimming spacious landscape makes the exterior a complete pleasant atmosphere.
To sum up, this house captures my heart because of its aesthetics and the coziness it offers.
Image Credit: Design and Construction
1 Trackback / Pingback