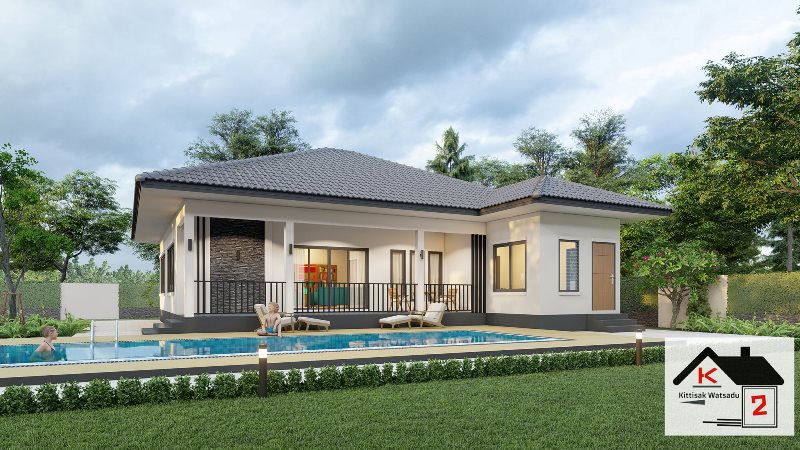
In this modern age, bungalows have progressively become sought after in urban lifestyle because of the distinctive advantages of these house types over multi-storey houses. So, if you are considering purchasing a newly built house, you should thoughtfully consider bungalow living. This site offers lots of these types of houses where we are featuring another beautiful unit – a modern style home plan in a blend of cream and grey shades.
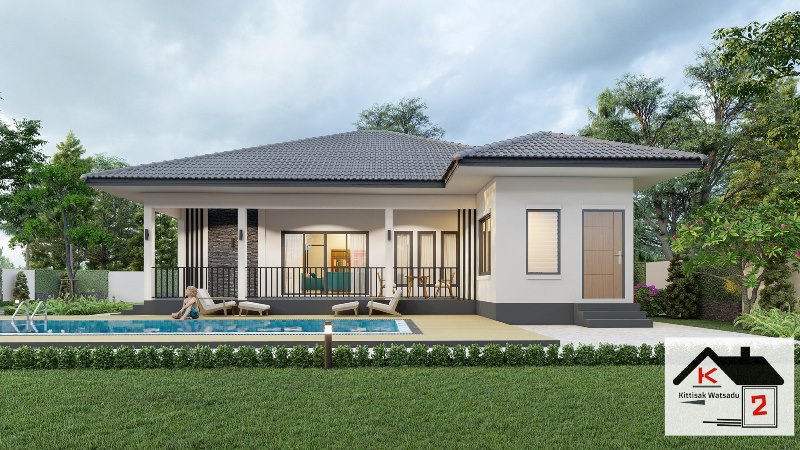
Single storey houses of modern theme are preferred by most homeowners. Similarly, because of its size, the cost of construction and maintenance will be less and more manageable. Besides, it is easier to add extensions in the future provided that there is available space. However, the cost might be higher, but single level houses are still more advantageous over two storey units.
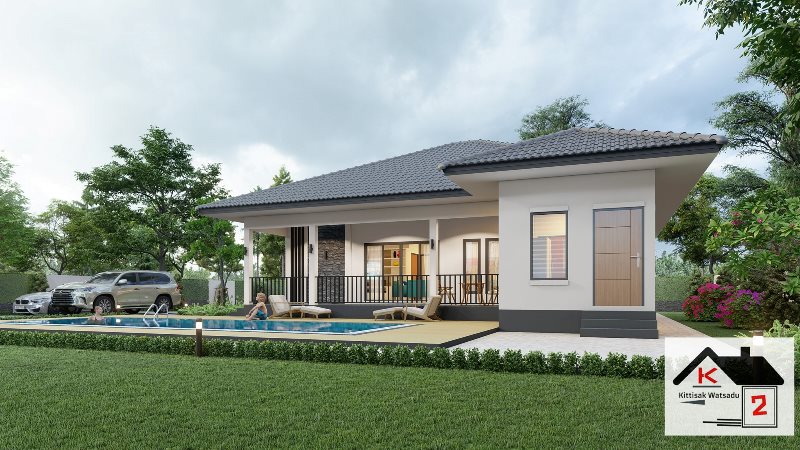
Characteristics of Modern Style Home Plan
This contemporary house design blows in stylish and sophisticated exterior design. The tidy and refined architectural lines expose how fashionable and urbane the house is. Furthermore, it is always an additional appeal to have a verandah in front in regardless of the size. In fact, this residence owns one, in an elevated scheme and enclosed with steel railings. Moreover, this space offers a panoramic view of the outside and allows an immense contribution of light.
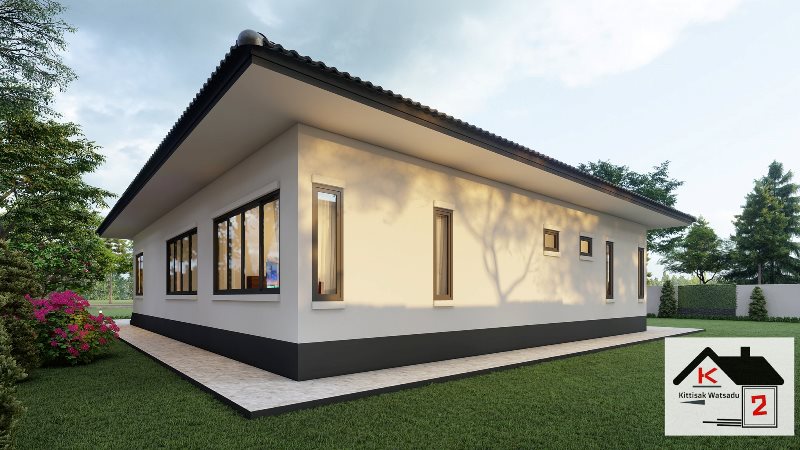
The graceful house in feature shines with the following eccentricities:
- verandah in an elevated scheme
- sliding glass door with grey aluminum frames
- glass windows with grey frames as well, that ventilate the interior of the house
- exterior wall cladding with accents of grey natural stones
- exterior façade with cream mineral plaster finish in all elevations
- rectangular swimming pool in front of the veranda
- open space in front for relaxation and social functions
- cross hip roofing assembly with grey tiles
- attractive driveway and parking space with grey tiles
- inviting garden and landscaping
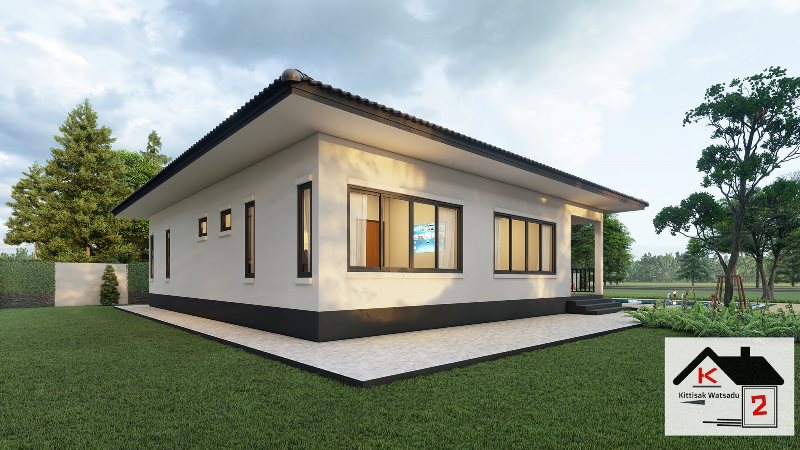
House Specifications and Floor Plan of Modern Style Home Plan
The model house showcases a very smart layout of the internal spaces. The living space is in a free-flowing concept that is very relaxed and has a high degree of mobility. A very clever and functional design, the floor area spreads to verandah, living room, dining room, kitchen, two bedrooms, two bathrooms, two-car garage, and a swimming pool.
The model house has an entrance on the side leading to the verandah which is an ideal space for family relaxation. A pair of sliding glass doors lead to the living spaces that occupy the front layout. The living room is sitting at the middle of the dining space and kitchen. Contrary to most designs, the modern kitchen is laid out in the front left corner of the house. Meanwhile, the private zone of two bedrooms is on the opposite corners at the back of the plan. On the other hand, the two bathrooms sit at the middle and between two bedrooms. For relaxation purposes, there is an inviting swimming pool in front of the verandah. An open parking space for two cars sits comfortably on the right side of the design.
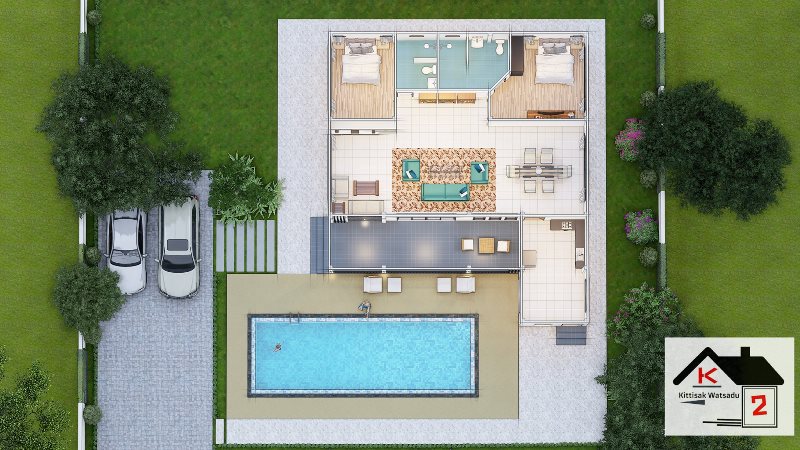
Indeed, this graceful residence in the middle of a garden lawn with a swimming pool invites you to a healthy living.
Image Credit: Kittisakwatsadu
Be the first to comment