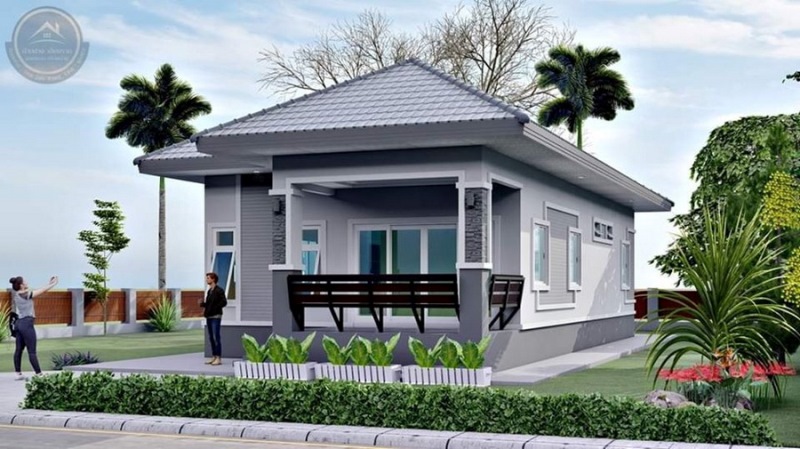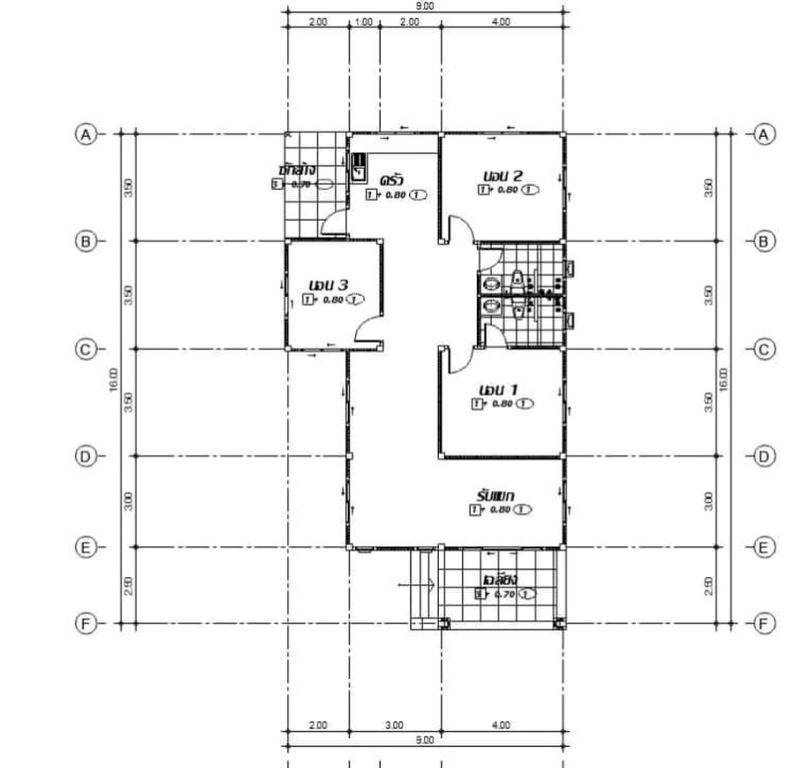
It is a known fact that contemporary house plans are plentiful and continue to grow immensely, along with their popularity. Actually, you can see them everywhere, lined up from street to street, and still are preferred by most families. Their designs are simple yet effective, functional yet flexible and they can be customized according to specific needs and wants. The perfect example is the featured house – a modern elegant house with graceful concepts.
This contemporary style home design focuses on uniqueness and elegance. A house in a versatile grey hue and a little accent of brown creates a comfortable and inviting atmosphere. Particularly, this design in a soft shade keeps the exterior soft and fascinating.

Features of Modern Elegant House Design
A building in grey has nothing to offer but style and elegance. What makes this house an exceptional standout? The setting itself in a spacious and lovely landscape is already a factor because comfort will not be an issue. Some of its excellent contemporary features that separate this from most houses include the following:
- elevated balcony with grey marble tiles, wooden bench in brown color with backrest for comfortable sitting
- well defined pillars with grey natural stones, moldings, cornices, and sconce lights that secure and beautify the balcony
- wall claddings with grey-colored natural bricks with moldings provided in all elevations
- exterior wall with mineral plaster finish in a light grey shade
- base in a darker shade of grey around the perimeter of the building

The other brilliant features of this residence include:
- sliding blue-tinted glass doors in white aluminum and moldings in the perimeter
- slim rectangular glass windows in white frames ventilating the interior of the house
- prominent cross hip roof assembly with tegula tiles and fascia board both in grey color
- beautiful garden and lovely landscaping that keeps the exterior pleasant and cozy
Undoubtedly, this house embraces an appealing balance between architectural details and workmanship.

House Specifications and Floor Plan of Modern Elegant House Design
The concept of this modern single storey home focuses on function and accessibility. The design has a floor area of approximately 118.0 sq. meters which spreads into a balcony, living room, dining room, kitchen, three bedrooms, and two bathrooms.
A rectangular bungalow house, it opens a balcony that leads to the living room through sliding glass doors. The front space belongs to the living room, while the dining and kitchen are on the back left corner of the design. Meanwhile, the master’s bedroom is in front of the living room. On the other hand, the secondary bedrooms are beside the kitchen and dining room. The two bathrooms sit side by side between the master’s bedroom and the other bedroom.

The spacious frontage and surroundings with landscaping are equally comfortable as the interior. This space can serve various functions where the family can utilize this as an extension of the living room for relaxation and other related activities.
To sum up, this contemporary house in grey is an inspiration because of its elegance, and comfort
Image Credit: Naibann
Be the first to comment