
There seems to be a growing interest in smaller homes nowadays. One of the main reasons is the cost of construction and maintenance. Nevertheless, being small will cost less to heat, cool, furnish and decorate. Likewise, your smaller home will come with lower property taxes, lower insurance costs, and a lower mortgage, which means less money flowing from your wallet. This fact applies to our featured house today – a beautiful small cottage home that shines excellently with creative exterior concepts.
Many people associate cottage-style homes with small beach houses. While many beach homes offer a cottage house look and feel, this design style has benefits for inland dwellings as well. Generally, a cottage-style home offers a timeless feel that also includes comfort and individuality. Well, the cottage home we feature today is designed with a unique and creative concepts considering the materials, color choice and blend, and assembly.
Features of Beautiful Small Cottage Home
This design utilizes a blend of soft colors of white and light grey and warm shades of dark grey and maroon. The contrasting effect though creates an impressive appeal. Additionally, the clean contemporary and geometric lines deliver a unique and refined architecture.
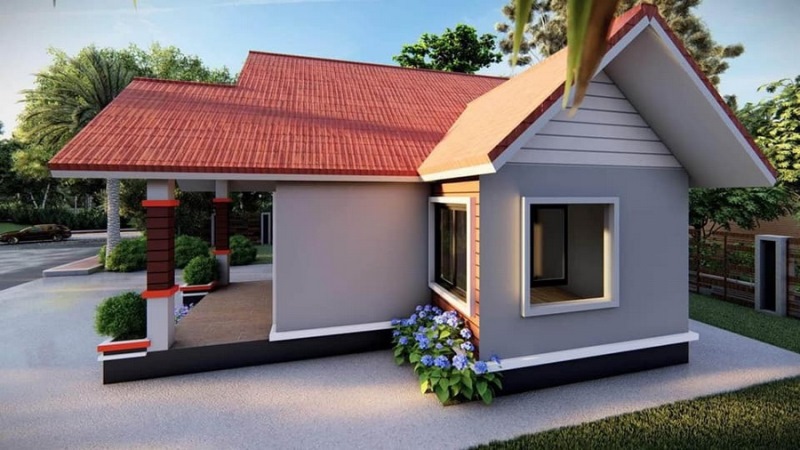
What makes this house a superb standout? The setting itself in a lovely landscape is already a plus factor because of the comfort it brings. Particularly, a house in a fusion of grey and maroon creates a comfortable atmosphere.
Few excellent features of this cottage that keep the exterior soft and interesting include the wall cladding and pillars both designed with maroon-colored bricks. The columns and the gable in maroon hue do not only secure the balcony but also beautify it.

This cottage is not only stylish and pleasant because of landscaping, but also safe as secured by the perimeter fence. Having the same concept with grey and maroon shades, it blows in character. All facades are provided with glass windows for cross ventilation to keep the interior at a pleasant level.
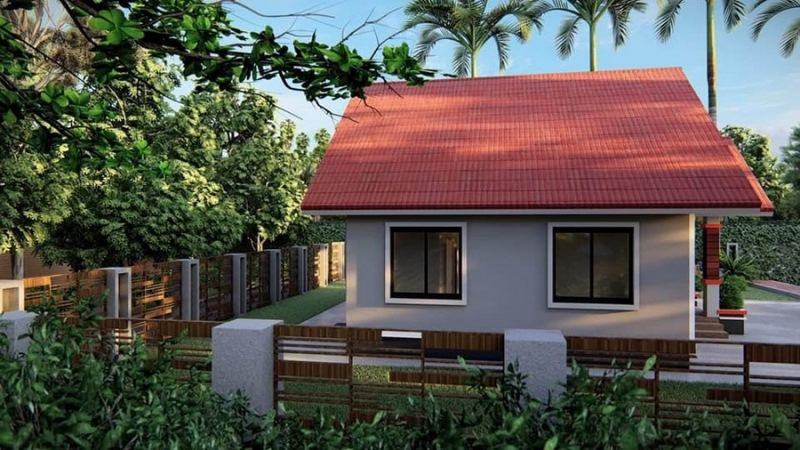
The rear elevation offers a dynamic personality in a combination of grey and maroon in the entire façade. Meanwhile, the space at back the can serve as an extension of kitchen functions.
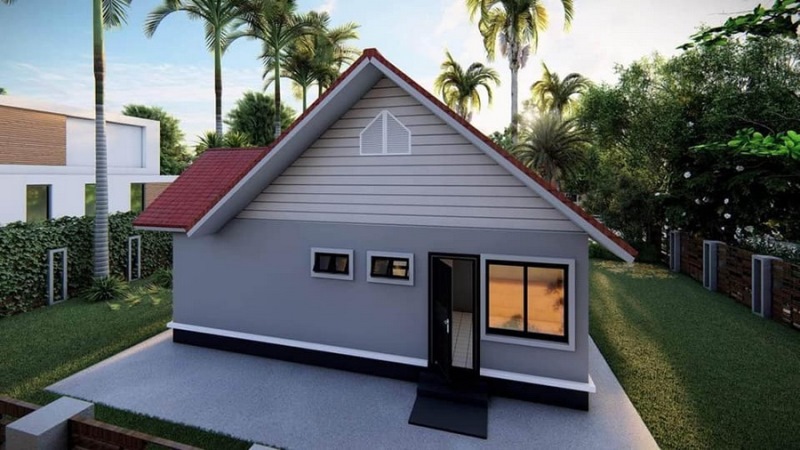
It is a smart concept to provide wall-sized glass doors which are efficient in keeping the interior filled with natural light and air for coziness. The overall appeal of the house is heightened by a high-pitched, graceful cross gable roof with maroon tiles.
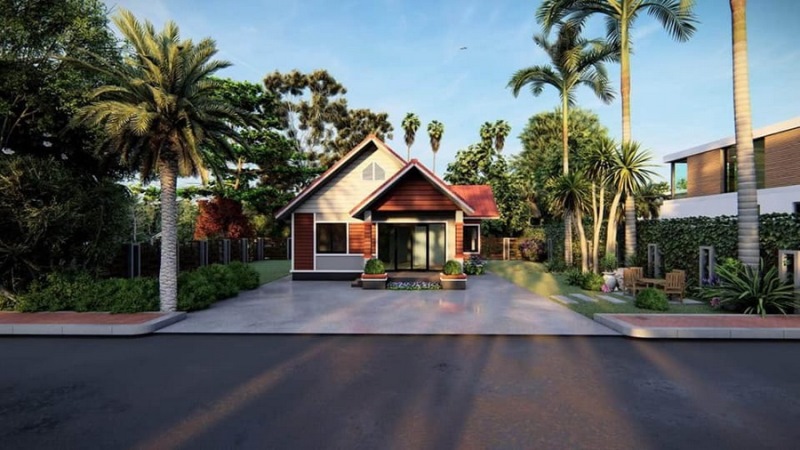
Floor Plan of Beautiful Small Cottage Home with Creative Concepts
A very compact layout, the design has a lot dimension of 10.25 x 9.0 meters that yields a usable space of approximately 72.0 sq. meters. The internal layout consists of a balcony, living room, dining room and kitchen, two bedrooms, and two bathrooms.
The layout is very simple with the balcony that serves as an entrance to the living room. The two bedrooms sit on the front left and back right corners. Meanwhile, the combined dining room and kitchen are on the on left back corner, while the two bathrooms are sitting beside the kitchen.
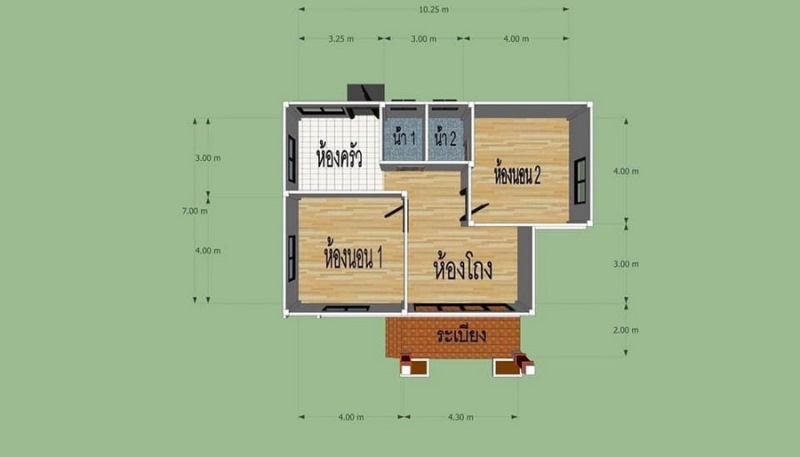
With a spacious tiled frontage, the space is a perfect place for relaxation and family-related functions. Besides, along with the lovely landscaping, pleasantness is immeasurable.
Image Credit: Naibann
Be the first to comment