
Generally, if we buy or build a house, it can either be economical or costly. Undoubtedly, whatever can be achieved is dependent on the owner’s financial capacity. In spite of the country’s economic situation right now, we can see how each household strives to have their own house. Nonetheless, here is a modern elegant house plan to consider if you wish to have it as your reference.
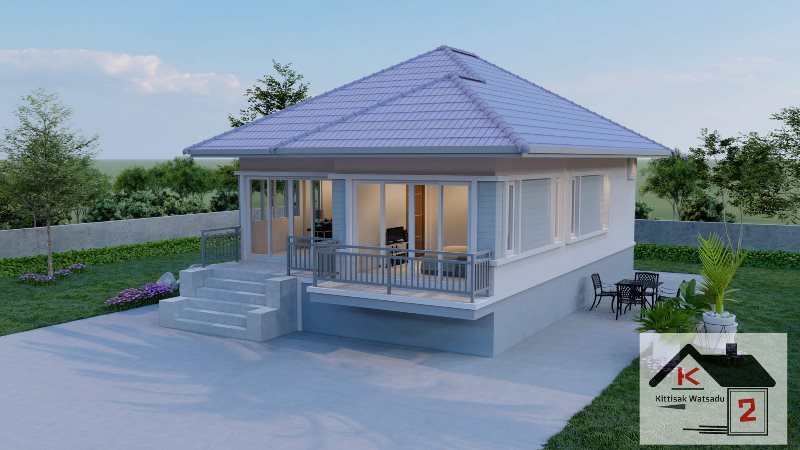
The current trends nowadays focus on contemporary concepts, which fascinate many families. Particularly, the house we feature today characterizes clean lines and graceful character inside and outside the building. Similarly, this house in grey creates a calm, unique and unified look.
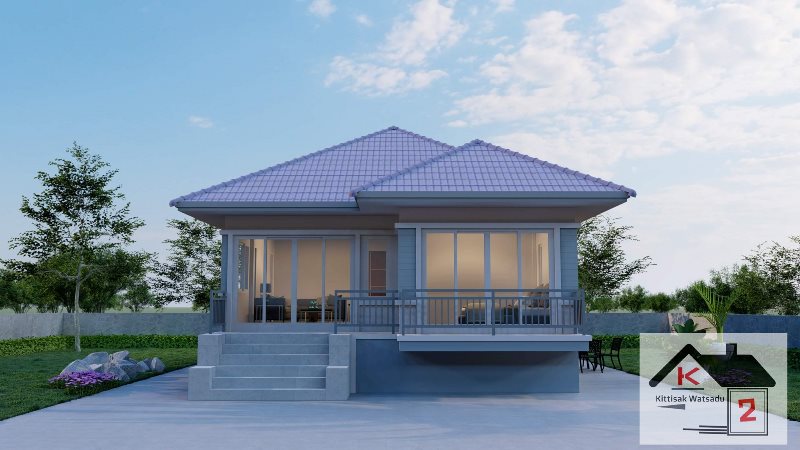
Most bungalow houses are built in an elevated scheme because they always deliver a better aesthetic appeal. Besides, this type of design is best for flood-prone areas. The featured house looks pale but it definitely shines as it offers the following characteristics:
- radiant exterior façade in a pleasant and cool grey color
- elevated and comfortable patio and terrace with grey marble tiles and steel railings
- wall-sized sliding glass doors in grey-colored aluminum frames
- big-sized glass window facades in grey aluminum casements installed in all elevations
- attractive and spacious greyish driveway and walkway
- dazzling garden and landscaping
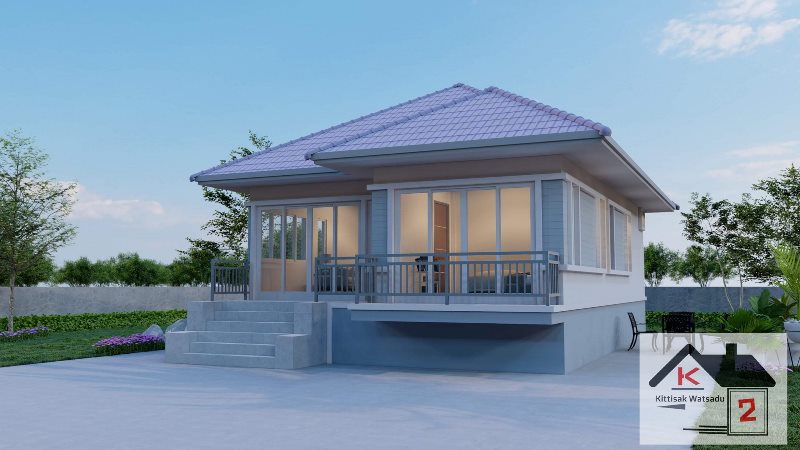
- exterior wall claddings in grey shade
- concrete exterior walls around the building with mineral plaster finish in grey and cream hues
- cross hip roof assembly designed with grey tegula tiles
- the spacious area around the perimeter of the house for other functions
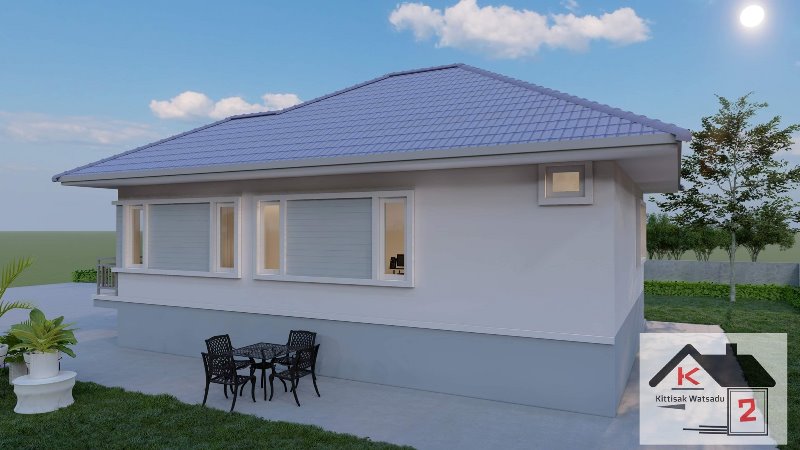
As can be seen, the entire building explodes in sophistication considering the materials, color choices, setting, concept, and assembly. Furthermore, this house showcases a reasonable balance between architectural details and workmanship
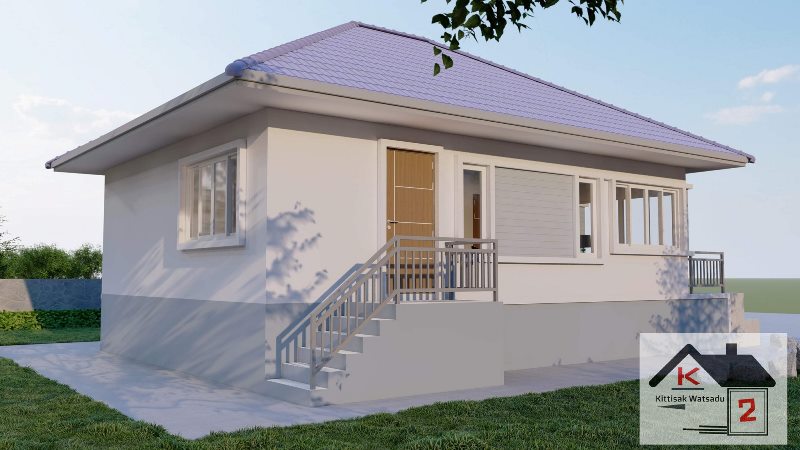
House Specifications and Floor Plan of Modern Elegant House Plan
The most significant concept of this residence is the use of big-sized glasses from door to window facades which shower the interior with plenty of light and air. Likewise, the exterior is very comfortable with lots of spaces that could serve as an extension of the living spaces for family relaxation and other activities. Meanwhile, the internal layout spreads to a porch and terrace, living room, dining room and kitchen, two bedrooms, and one bathroom.
Undeniably, the design looks very impressive with the terrace and overhung porch creating a perfect entrance. The wall-sized sliding glass doors lead to the spacious living room. The design features the dining space and kitchen sitting comfortably in front of the living room. By the way, the two bedrooms occupy the right section of the plan, and the lone bathroom is beside the kitchen. Additionally. An informal diner awaits on the outside for informal meals and coffee breaks.

Remarkably, this unit is simply unique in a grey shade the entire house. Certainly, this design with magnificent exterior concepts will turn your heads on.
Indeed, a cool and pleasant residence every household would love to have.
Image Credit: Kittisakwatsadu
Be the first to comment