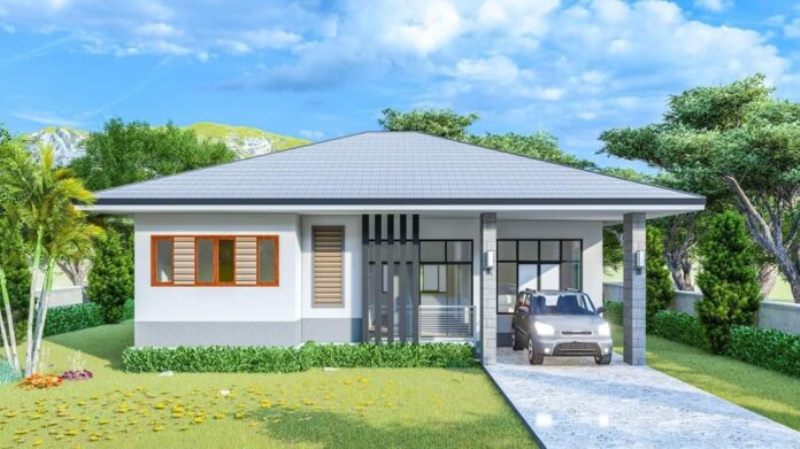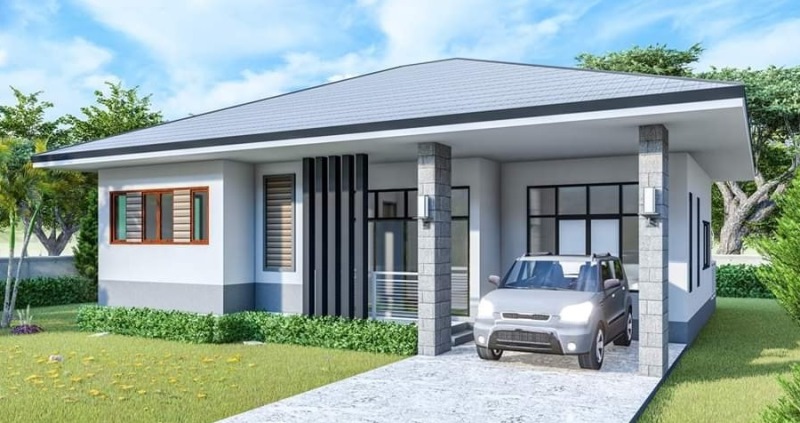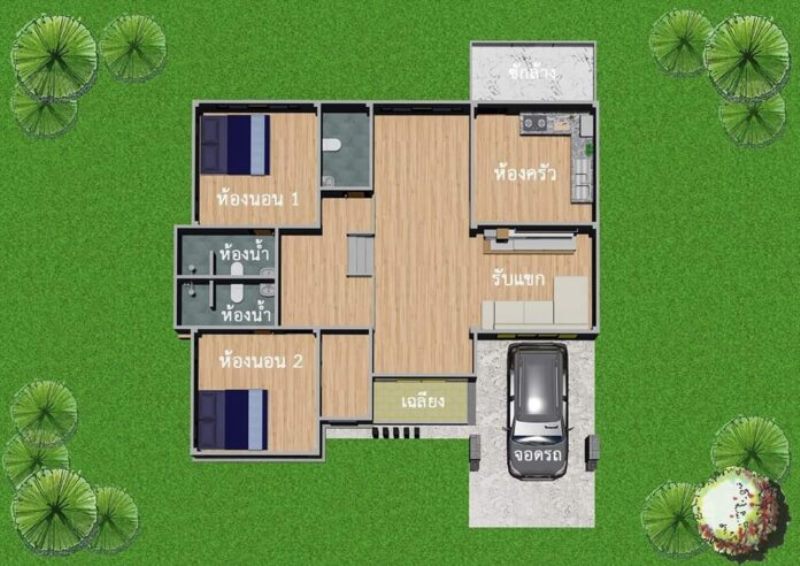
Whether you buy or build a house will always be a complex issue. Actually, there are lots of factors to consider, like the type of house, size, design, location, and many more. Of course, finances are the major concern to consider because every aspect will be dependent on your pocket. Additionally, in getting your home, include the color palette in your plan. Let us check the features of a contemporary single storey house that looks so graceful in a cool grey color.
The grey hue is the most favorite color in houses because it’s very modern and edgy, but timeless and classic. This shade is a perfect chameleon because it’s compatible with every room, every mood, and every setting. In particular, the exterior of this home in a fusion of white and grey creates a comforting ambiance. A little accent of brown shade in the window strikes a touch of contrast but still brings the overall character and balance of the unit at a graceful level.

This bungalow house shines brilliantly because of the following characteristics:
- modest terrace in a raised scheme, designed with grey tiles and steel guardrails
- rectangular pillars in the car park with accents of natural grey stacked stones and sconce lights
- the interesting visual concept of black steel lath at the middle of the front elevation
- glass doors and glass windows in grey aluminum casements for ventilation
- frosted glass windows with brown-colored frames
- exterior walls in mineral plaster finish in white paint and greyish hue on the base
- prominent hip roof assembly with grey-colored tiles
- attractive tiled driveway and carport

Specifications and Floor Plan of Contemporary Single Storey House
The featured house is built in a usable building space of 120.0 sq. meters. The floor area spreads into a terrace, living room, dining area, kitchen, two bedrooms, two bathrooms, and a carport. Unnecessary walls between spaces are avoided so the interiors will look more specious in a free-flowing concept. Additionally, all elevations are designed with windows to allow cross ventilation to keep the interior at a pleasing level.
This contemporary house has a straightforward and functional floor plan. You can observe better mobility and flexibility provided by an open concept. The design features a terrace that serves as a perfect entrance to the living room. The entire floor has two major sections, the living spaces sitting on the right part and the private zone of two bedrooms and the bathrooms that occupy the left portion of the plan. Meanwhile, the carport has its comfortable spot on the right corner of the house.

Overall, this house stands stunning in a simple design, but with elegant concepts. Sitting on an open lawn, the house offers a warm natural environment.
Image Credit: Ezy Design and Construction
Be the first to comment