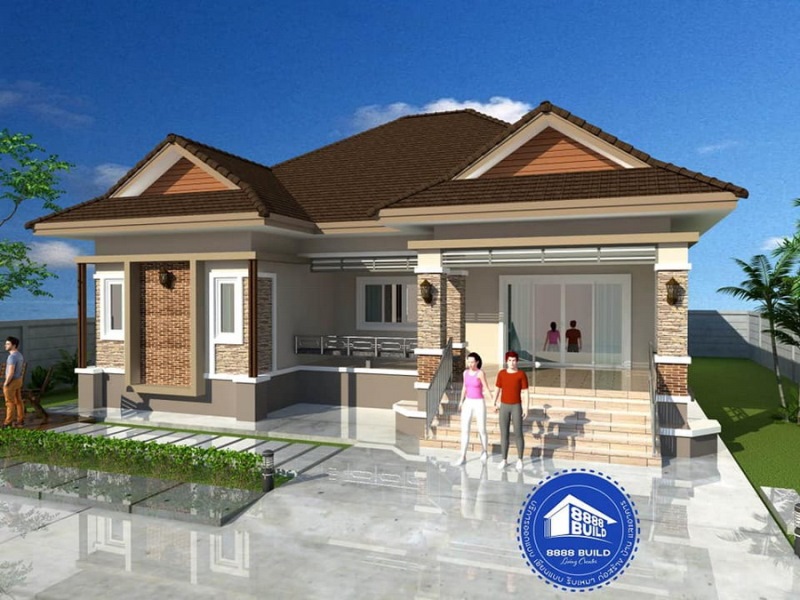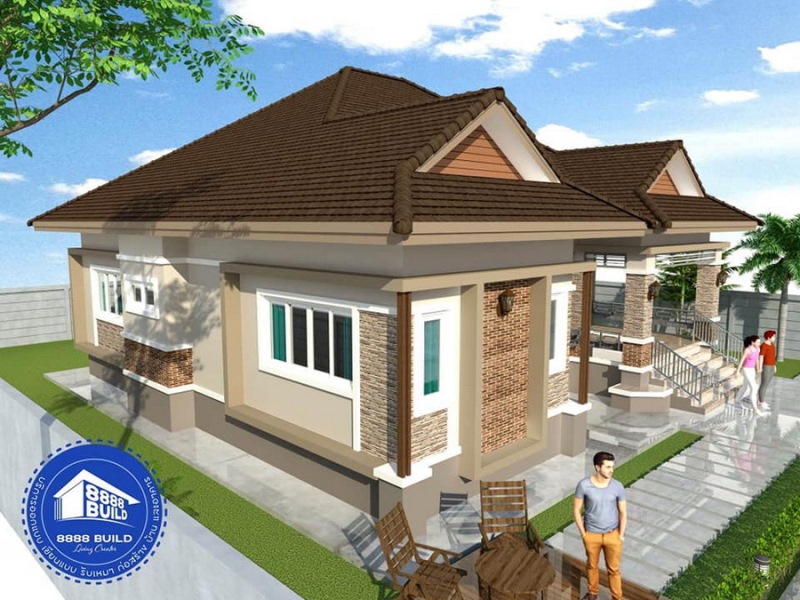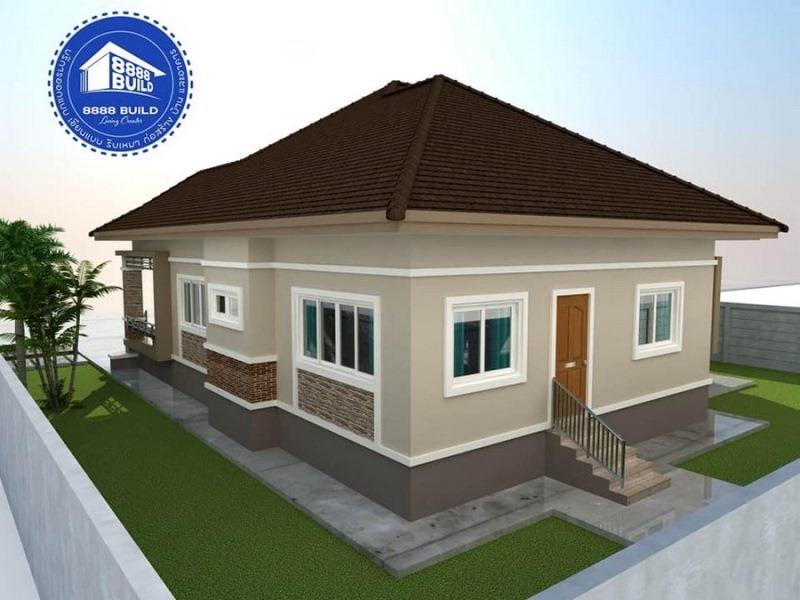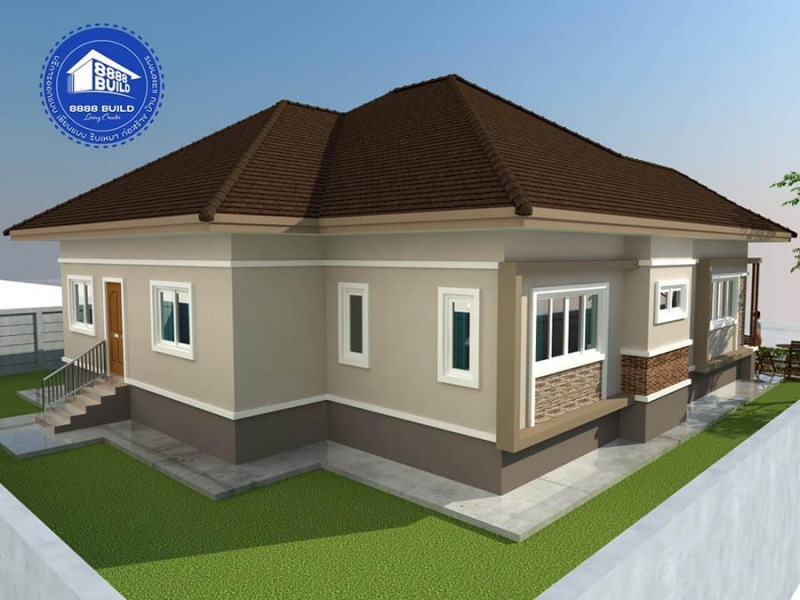
Buying or building a house for the first time has always been a complex issue. This is because of the fact that there are various factors to be considered like type and style of the house, location, setting, and a lot more. But the most important factor is the budget which will define the realization of your plan of having one. Provided that you are not on a tight budget, we recommend this modern bungalow home plan for your reference.
Bungalow house living is the trend nowadays because of its benefits. This type of house is friendly to the elderly and children aside from offering easier mobility. Additionally, most single floor houses have open plan designs and are flexible to additions as well. The house in feature will definitely win the hearts of many families. In fact, with the external features alone, its charm and sophistication are enough to impress most households.

Features of Modern Bungalow Home Plan
This bungalow house explodes with intricate and elegant exterior design and concepts like:
- L-shaped elevated verandah with natural floor tiles in brown color, stainless steel railings, and benches with backrest
- well-designed pillars with accents of brown stacked stones and white moldings

- exterior wall cladding with brown-colored stacked stones
- base painted in a light grey shade with white moldings
- beautiful sconce lightings on the walls and pillars for illumination of the exterior

- corner wall cladding with accents of brown-colored stacked stones
- rectangular footpath in greyish color

- sliding frosted glass doors and glass window panels with white aluminum frames and white-colored cornices
- prominent twin Dutch gable roof with tiles in a dark brown hue
- spacious frontage with grey-colored marble tiles

- exterior wall cladding with natural stacked stones in brown shade
- sufficient window glass panels in white casements that keep the interior at a pleasant level
- tidy and refined cornices on the perimeter of the house

- exterior walls treated with mineral plaster finish in greyish brown shade
- tiled walkway with grey marble tiles around the perimeter
- hip roof assembly with brown-colored tiles
This contemporary single floor house shines magnificently in a blend of various hues of brown and grey. In fact, the fusion creates an impressive character and pleasant atmosphere. Similarly, its uniqueness lies in the concept of a twin Dutch gable roof in the front façade. Another impressive concept of this design is the spacious verandah space serves as an extension of the living room for family relaxation.
Meanwhile, this contemporary house design consists of a verandah, living room, dining hall, kitchen, three bedrooms, two bathrooms, and an open parking space.
Overall, this marvelous house is an image of grace and elegance.
Image Credit: Naibann
Be the first to comment