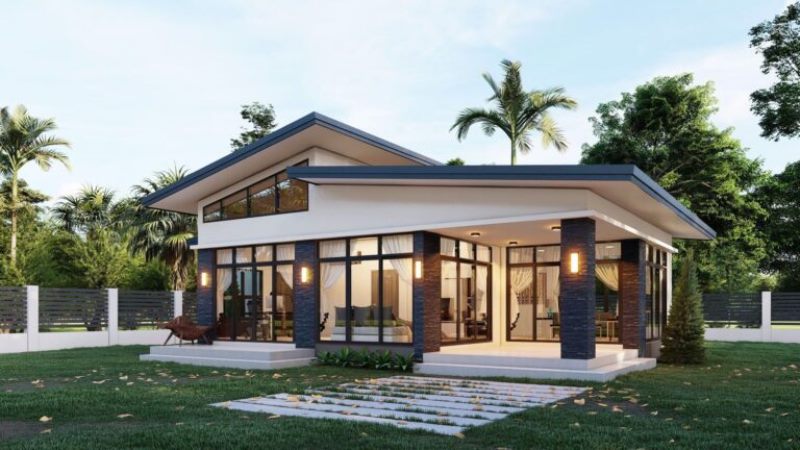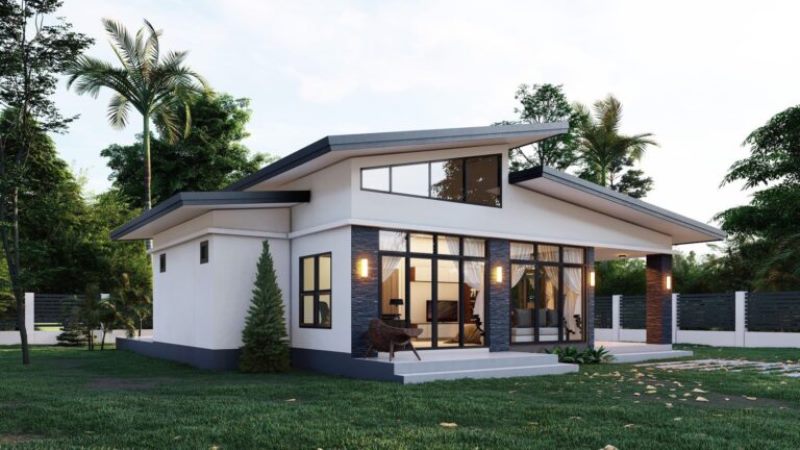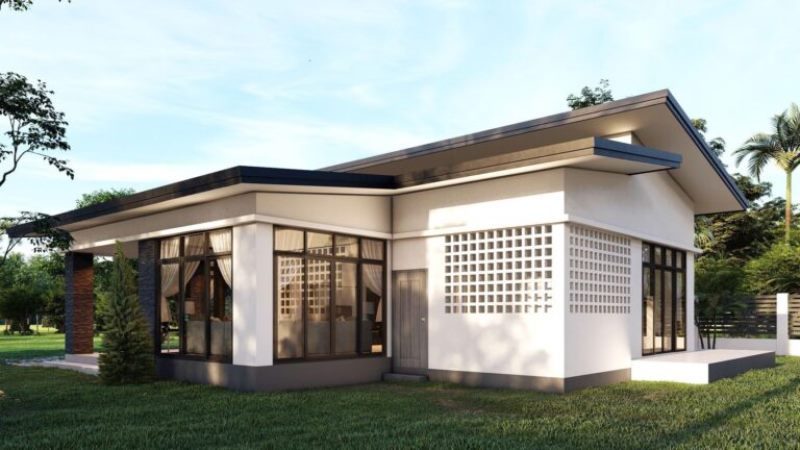
Although home comfort is subjective, a good starting point is to design with a luxury custom home in mind. From there, you can create your own comforts and apply the full spectrum of concepts in both the exterior and interior. Similarly, you can inject design that touches your lifestyle and character. In particular, check the excellent features of this cozy modern house design with a huge volume of glass in the entire structure.
The house we feature today is a perfect model of comfort and pleasantness on both sides. It is a modern style single storey house with outstanding and unique geometric design. The structure excellently explodes with the smart concept of using an enormous quantity of glass doors and windows in the entire building. Consequently, the concept creates a very comfortable and airy atmosphere.

Features of Cozy Modern House Design
The architectural style of the exterior of this house is very contemporary. As can be seen, it features an elevated verandah before the living room and a terrace accessible from the master’s bedroom. Both spaces have flooring accented by cream marble tiles. Additionally, this bungalow also stands unique with wall-sized sliding doors and windows that offer a high level of comfort.

The design is very streamlined with straight clear lines in elevation which gives a contemporary look and feel. A number of pillars with accents of grey stacked stones are seen throughout the front façade supporting and beautifying the entire structure. Similarly, the sconce lights in the pillars that illuminate the exterior also offer a stylish character. Meanwhile, one of the most amazing trademarks of this residence is the three assemblies of shed roofs in opposite orientation with grey tiles and fascia board.

The right side elevation also features wall-sized glass windows that keep the interior at a pleasant level. Furthermore, the back of the kitchen has a vent wall in order to achieve excellent ventilation within the space.

The rear elevation also burst in a design with wall-sized glass doors and an L-shaped open terrace. This space can serve as an extension for family relaxation or informal diner. Just like the other facades, the exterior walls are in with a mineral plaster finish in a cream shade.

Specifications and Floor Plan of Cozy Modern House Design
The interior is very spacious and as comfortable as the exterior façade. This 120.0 sq. meters area spreads to a verandah, two terraces, living room, dining area, kitchen, two bedrooms, and two bathrooms. All elevations have wall-sized windows to allow cross ventilation which keeps the temperature inside the house at a pleasant level.
A smart layout of the spaces created a functional floor plan. Consequently, the plan invites better mobility and accessibility for all the spaces. The design features a verandah that is a perfect welcome to the living room through sliding glass doors. The living spaces form a triangular set-up at the middle part of the plan. Meanwhile, the two bedrooms occupy the opposite corners of the left side of the design. The two bedrooms are sitting between the bedrooms.

This model house offers a cozy atmosphere in a blend of cream and grey shades. With the comfort offered in the interior by the glass window panels, the pleasantness outside the house is, even more satisfying with a spacious frontage and landscaping.
Image Credit: Naibann
Be the first to comment