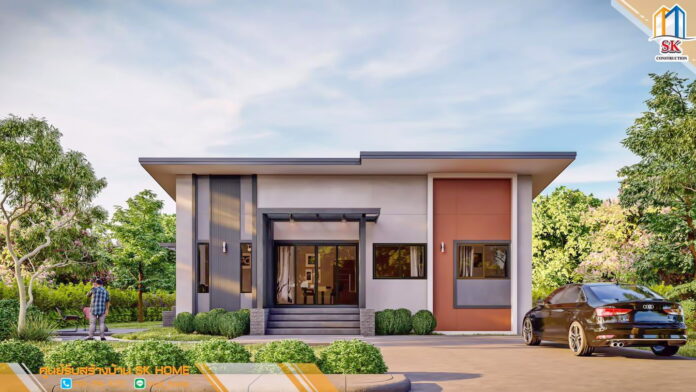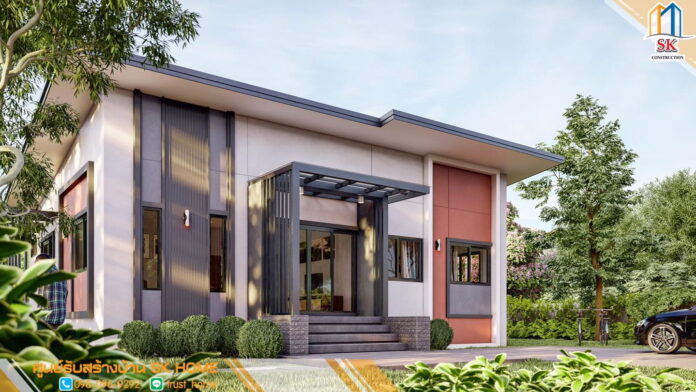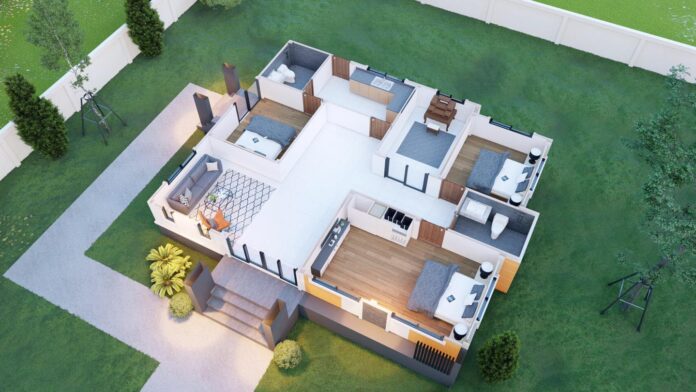
If you are engaged in a stable job and has saved for your dream house, it will be the best gift you could ever offer to your family this coming year. Therefore, start scouting for your dream house design. Actually, there are a lot of designs that you can choose from where modern designs stand to be the trend nowadays. PHD offers then this simple elevated single storey house concept which I believe has the features that you will love.
The house in feature today is a three-bedroom plan which caters a household with 4-6 members. Check this design and its remarkable characteristics.

The outstanding features of this simple elevated single storey house concept is its simplicity yet defines elegance. The exterior façade of this residence displays simple structure of straight lines and strong components and foundation. Moreover, the design uses a unique combination of materials and fixation. Furthermore, the main entrance is a big sized sliding glass door with grey casement which is a great medium to keep the interior airy . Similarly, also in grey casement, there are average size windows on appropriate locations.
The front exterior façade bursts with strength as can be seen from the wall treated with mineral plaster finish in a blend of brown, grey and cream tones. Meanwhile, another highlight of the design is the high ceiling which offers more light and air, thus energy efficient. This plan also displays a unique concept of porch in grey frames. The unit stands classy with a single assembly of flat roof in grey and cream colors.

House Specifications and Floor Plan
The house in features includes the following:
- open porch
- living room
- family hall
- dining room and kitchen
- three bedrooms
- two bathrooms
- open garage
- walkway and driveway
- garden and landscaping
The concept has an elevated porch allowing the house to stand higher offering an additional character. It leads to the spacious living room and family room. The master’s bedroom settles at the front right corner, while the secondary bedrooms occupy the back corners. Meanwhile, the dining room and kitchen stay at the back of the design. The plan offers a free flowing concept which establishes a well-defined accessibility and flexibility.

Indeed, a smart design sitting in the middle of a garden, living will be very comfortable and healthy.
Image Credit: SK Home
Be the first to comment