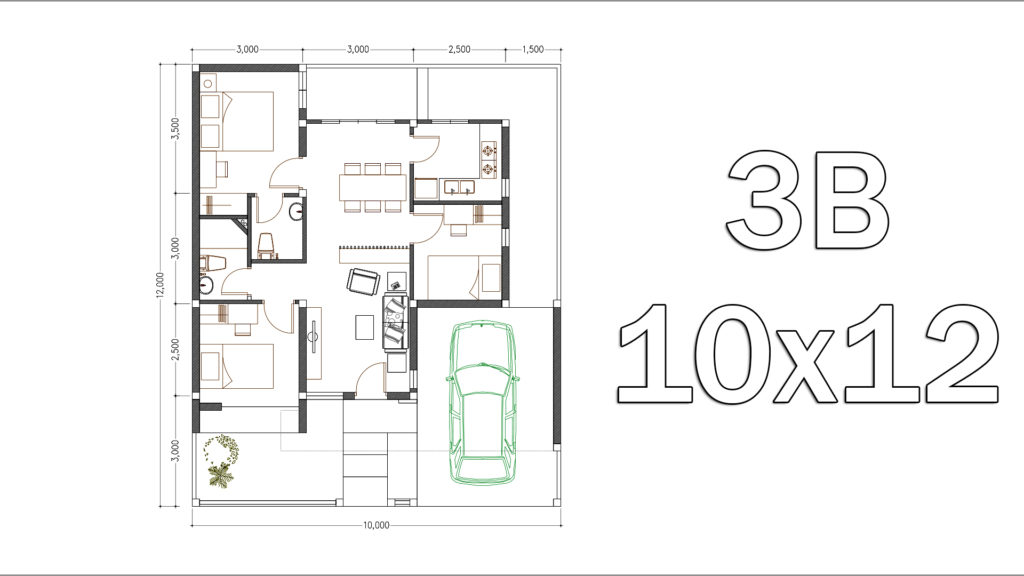
Different house models of captivating styles are what Pinoy House Designs continue to offer families at various levels and status. Actually, the design in feature is a simple modern bungalow house with three bedrooms. This residence will cater into any type of location and property lots, yet, it is best suited in a farm or garden lot. The cost of building and maintaining this house won’t be too much to take on. Therefore, less pressure and stress on the owner’s shoulder.
In the light of today’s economic state, most families cannot manage to build or pay for bigger houses. In as much as they want to, their financial status will stop them in having one. However, other options are available and this house design is a sensible solution.

Description of Simple Modern Bungalow House Design
The design in feature is a simple bungalow house sitting in a lot of approximately 120.0 m² with a usable living space of at least 90.0 m². Size is not a restraint to improve this residence. Small as it looks, the overall exterior design came up gorgeous with the two sections of brown wooden cladding in front of two bedrooms. The open porch and garage bursts prominently in a single flat roof in white color. The front bedroom exterior is provided with wall-sized glass panels which is a smart concept for ventilation purposes. Similarly, a fixed glass sidelite beside the front door has the same purpose as the glass partition.
Meanwhile, the exterior façade shines excellently and registers a cool and warm appeal with the combination of white, grey and brown tones. The concept is an elevated scheme to allow the unit to stand a little higher for an additional character. Additionally, the structure gleams with flat roofs in grey shade over a white concrete slab.

Features of Simple Modern Bungalow House Design
The features of the unit include the following:
- open porch
- living room
- dining room
- kitchen
- three bedrooms
- one bathroom
- garage
- garden and landscaping

A small plan like this gives the simplest layout because of size limitation and constraint. To define the features, the structure is elevated by three steps from the natural grade line to add some appeal. The porch guides to the living room through a wooden door. The two bedrooms are sitting on opposite corners to the left of the living room with two bathrooms in between them. While the third bedroom settles at the right of the living room, the dining room and kitchen sit comfortably on the right back side. Meanwhile, the front right corner features the one-car garage.
To sum up, the setting of this house offers great comfort to the family which promotes healthy living.
Be the first to comment