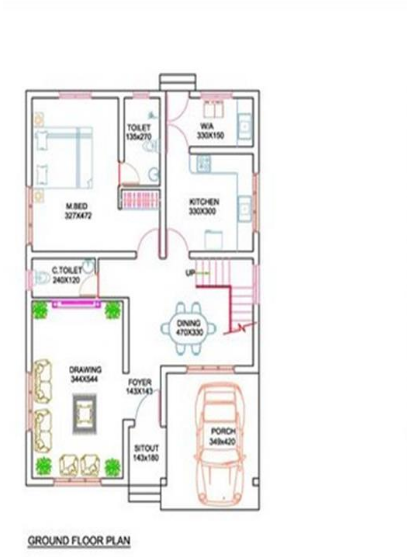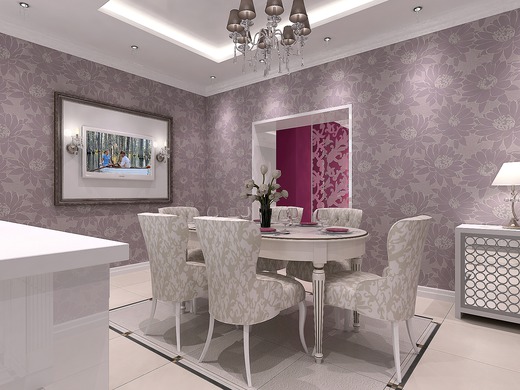
In the light of the present economic situation, there is no doubt that home technologies continue to progress and have gone too far. While computer inventions advance, the stride in house designs grow faster as well, although not in equal level. In fact, the discoveries, lifestyle and trends around us justify the level of how far the world modernizations have gone. Notably, the lovely residences we have in modern subdivisions and private villas reinforce the status of the contemporary residential architecture. To point out, the expressive nature of luxury and class of the trendy homes are the signatures in urban communities. Surprisingly, the demands and desire for these types of house are truly in trajectory. Meanwhile, Pinoy House Designs will present a 3 BHK, floor plans plus wonderful interior design in this article. Surely, this unique plan will exude elegance and will turn many heads up.

At the present time, there are lots of housing projects development whose main focus is family concern in providing valued assistance. The services cover the plans including the monitoring before, during and after house construction. Every family would love to own a house and provided that they are well to do, then they will pick this 3 BHK, floor plans plus wonderful interior design. In the meantime, let us unfold the features and specifications of the featured house design.
3 BHK, Floor Plans Plus Wonderful Interior Design: Significant Features
This is a two story contemporary house which includes the following features:

- One-car garage, sit out
- Foyer, living room, dining room
- L-shaped kitchen
- Master’s bedroom with attached T&B
- Common T&B
- Working / Service area

- Balcony, open verandah, utility terrace
- Family lounge
- 2 bedrooms with individual attached T&B
- Laundry
- Roof deck with perimeter fence
3 BHK, Floor Plans Plus Wonderful Interior Design: House Description
This 3 BHK, floor plans plus wonderful interior design lays out the one-car garage on the corner right of the structure and a sit out to the left of it. The foyer leads to the living room on the left while the dining room is in front of the foyer. The master’s bedroom with an attached T&B is on the far right corner of the building. A wall and staircase separate the dining room from the kitchen which is adjacent to the master’s bedroom. The working area designated for additional space for other activities sits beside the kitchen. Around the ground floor plan is the common toilet located opposite the staircase.
The lounge in the middle of the first floor opens upstairs. The design has the two bedrooms opposite each other on the left side of the plan. Each bedroom is provided with individual T&B. A small balcony sits to the left of the lounge while nearby is an open verandah located on the corner and above the garage. Most houses has the laundry area in the ground floor but in this case, it is designed to be in the upper level. In the background is utility terrace which is used for other family activities. Another feature of this residence is the roof deck designed with perimeter fence for security purposes.
The design looks simple on the outside, however, the overall style and appearance express contemporary image. The garage is supported by columns to provide strength to the structure. There is not so much complication in the façade as the design employs the use of regular geometry in vertical and horizontal lines. The exterior façade looks lovely as highlighted with the combination of peach, grey and dark brown colors that blended well.


3 BHK, Floor Plans Plus Wonderful Interior Design: The Interior Concepts
The interior design spells the magnificence of a residence. It showcases the character of the homeowner. To explain the relevance of interior concepts, this sets the tone of how beautiful a house can be by injecting fabulous ideas and materials. This house in particular applies the monochromatic effect in light grey color dominance from floors, walls, dining table, chairs, cabinets, wall displays, and side tables up to the ceilings. A little touch and shade of maroon creates harmony when combined with white and grey. The cute chandelier in dark grey color accentuates the coffered ceiling that matches the overall appeal of the interior. Indeed, this is what we classify as a pleasing appeal that delivers a cool living atmosphere.


This residential house demonstrates how a house can be elegant and appealing by establishing a consistency of style from exterior to the interior. The more it will be convincing if right materials and concepts are integrated with the concepts and applications.
Be the first to comment