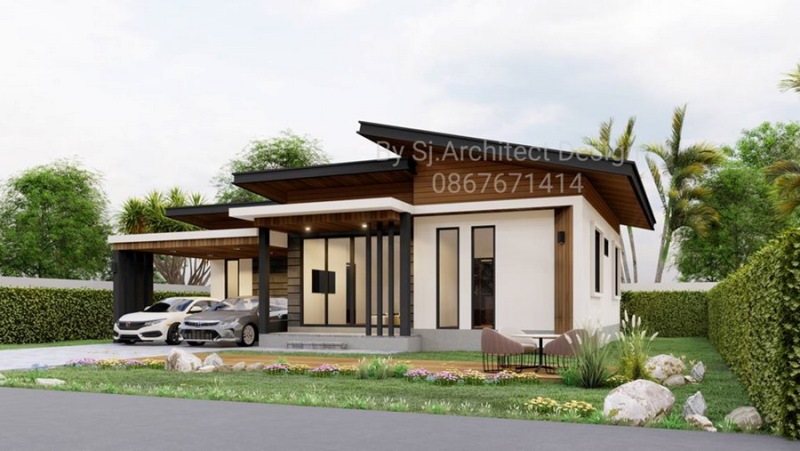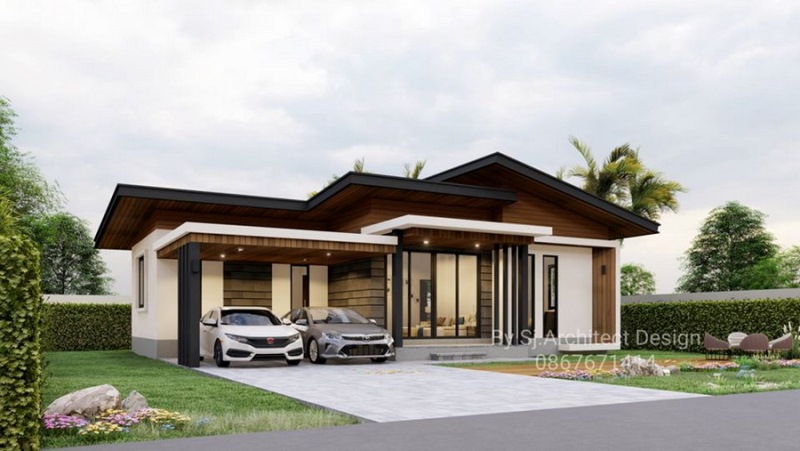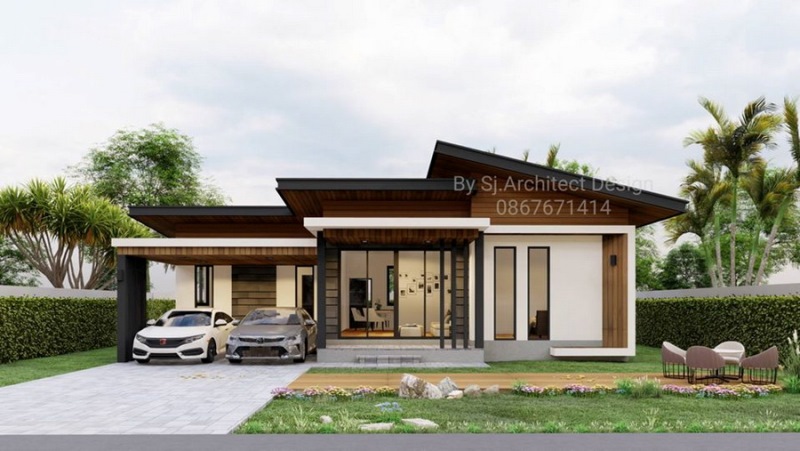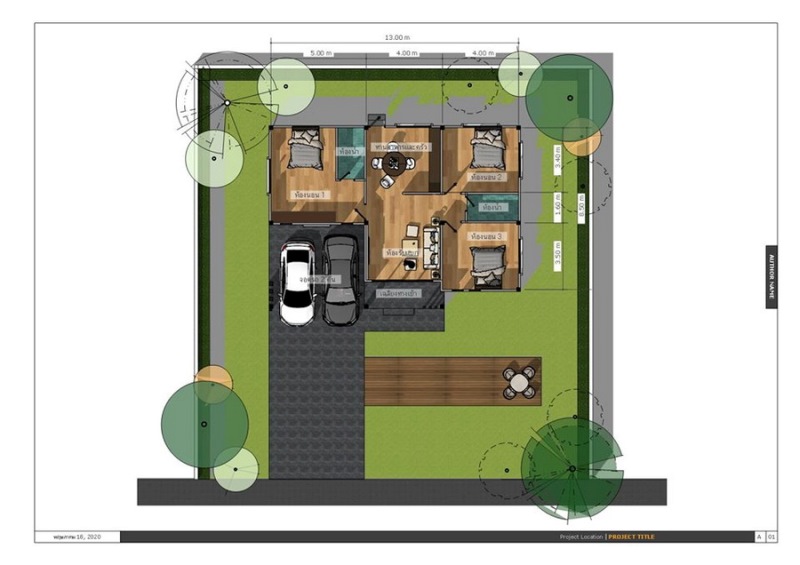
Modern homes are popular and being hot trends of the present generation because of their valuable features and benefits. Generally, modern home design plans include large windows to bring in the maximum amount of natural light. Consequently, this also helps in cutting down the energy costs during summer months rendering the homeowners to turn on fewer lights only. We feature today a 3 bedroom house design which is full of comfort and energy-efficient.
This bungalow house carries contemporary features of large exterior elements, sharp, clean lines, a combination of the shed and flat rooflines. Similarly, the design utilizes a combination of building materials like natural wood, stone, stone elements, and glass.

Some of the features of this single storey house include a wall cladding with brown-colored tiles, an elevated balcony, and an inviting two-car garage. The balcony and garage are supported by dark grey columns, white-colored flat roofs, and brown ceilings which don’t only secure but also beautify the balcony. Meanwhile, the exterior walls are in ineral plaster in cream color which looks very tidy and refined.

The space of the featured house is utilized efficiently. The ceiling, walkway, and driveway, front space have concepts that minimize transitional areas at the same time to maximize airflow in a house. Additionally, the house also features wall-sized glass doors and slim rectangular glass windows in grey frames which are medium in providing the interior with natural light and air.
One of the trademarks of this bungalow house is the combination of flat and shed roofs with grey-colored tiles. The brown wooden gable registers a certain appeal that matches the other parts with a brown hue as well.

Specifications and Floor Plan of 3 Bedroom House Design
The house design has a width of 13.0 meters giving a wider frontage which allows the house to look bigger. It has a lot dimension of 13.0 x 8.5 meters that yields an approximate usable space of 102.0 sq. meters. This space spreads to a balcony, living room, dining room, kitchen, three bedrooms, two bathrooms, and a car park.
This modern house stands in a reasonable lot size with an outstanding setting. In fact, the floor layout is straightforward and compact. The living spaces settle at the center of the layout in an open plan concept. Consequently, it invites better mobility. Meanwhile, the master’s bedroom is sitting on the back left corner with a private bathroom, while the secondary bedrooms are on opposite corners at the right side with the common bathroom in between them.
The two-car garage has a comfortable spot on the left corner of the house. There is a table in front of the house which is a great idea for hosting coffee breaks.

The combined driveway, walkway, and spacious landscaping serve as an extension of the living room for relaxation and family-related activities. It also integrates aesthetically appealing aspects to the overall home design.
Indeed, a wonderful and pleasant residence.
Image Credit: Naibann
1 Trackback / Pingback