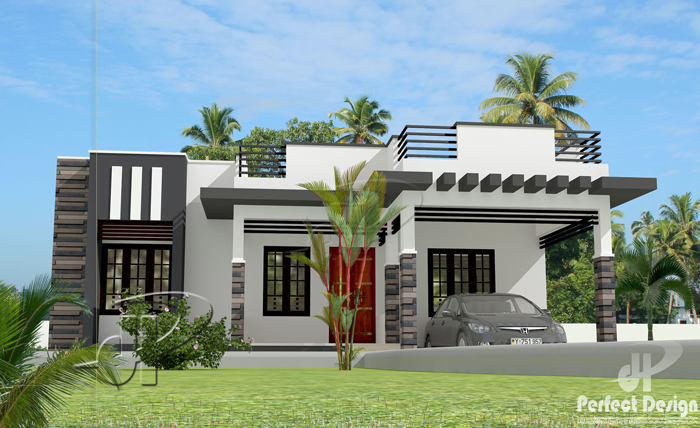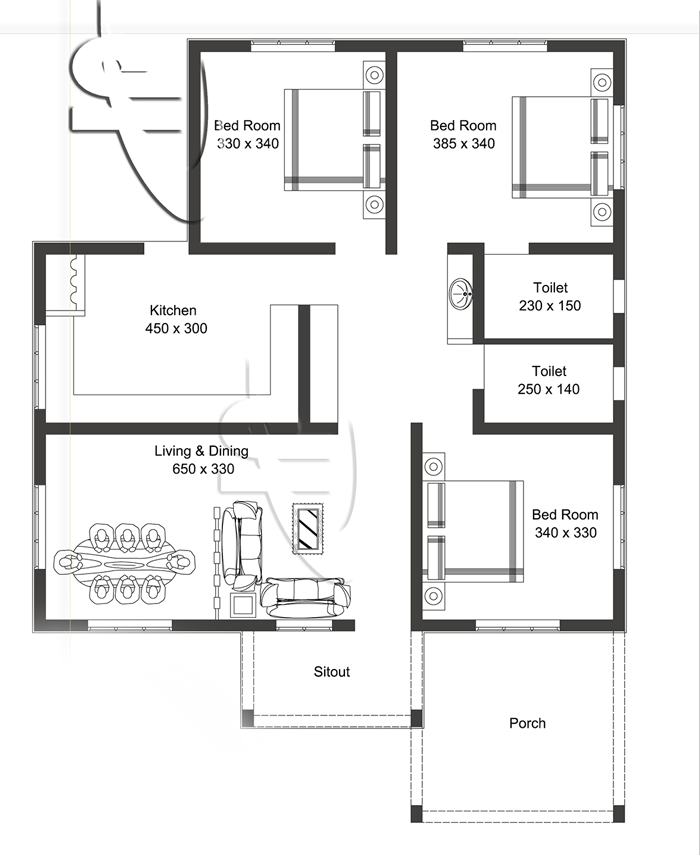
Looking for a modern look house concept? 3 Bedroom Contemporary Home Design below has a total floor area of 97 square meters. Advantageous roof deck area can be used for multi-purposes such as small gathering or even a place for relaxation.
Distinctive brick accents on columns and walls, white painted walls and partly mixed with grey, steel windows and railings at the top.

Taking a closer look at the floor plan, this design consists of the porch and sit-out at the front, living and dining, kitchen, 3 bedrooms and 2 toilet and bath.
porch and sit-out are the front liners in this design where porch can also be a garage. With 2 steps going to the sit-out area, this will lead you to the living room and dining combined. With wall separation, the kitchen is isolated next to the dining area.

Two bedrooms area situated at the right with one bedroom equipped with toilet and bath while the other one share a common bathroom. The last bedroom is located on the rear with 3.30 meters by 3.40 meters in size.
Interested on this design. May I know the cost / approx budget of this house – Materials + Labor? If I would buy the design, how much? Thanks and Regards,
Hi. Please I need the whole plan. How much? And what’s your payment method?
How much it cost?