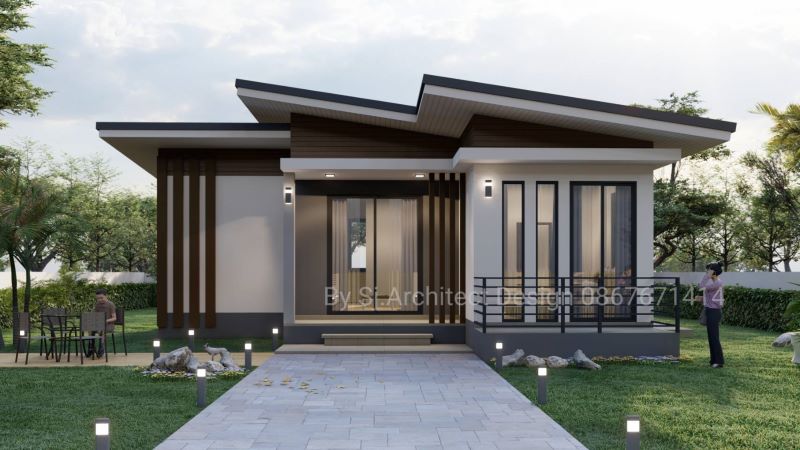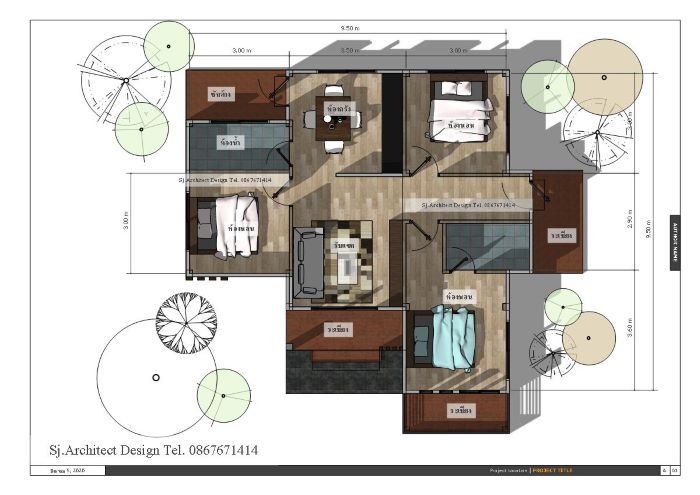
When buying a new house, there are many reasons to choose a modern house. Not only are they aesthetically appealing, but they are efficient and better for the environment. This single 3-bed modern house plan is contemporary in design, that suits any housing type and location. This contemporary home plan is a sight to behold. The stylish detailing from the glass elements to the exterior materials brings this home to life with an envious curb appeal.
Unquestionably, the featured house is an eye-catcher with its charming and elegant exterior concepts. A combination of cream, grey, and brown hues in the elevation lends an excellent and dynamic appeal to the house.

The welcoming covered front porch and large glass doors and windows across the entire front of the house combine to make the exterior of this home elegant. Actually, the exterior is stylish with remarkable concepts. The porch with wooden battens design and the balcony with steel guardrails along with big sliding glass doors and slim rectangular windows join together to create a unique façade.
This design promotes comfort in every space and every angle. In fact, the lush landscaping floods the house with tons of natural air that brings the inside to pleasantness. Likewise, the most remarkable element of this modern design is the wall-to-wall large glass doors and windows that allow cross ventilation to make the interior comfortable.

Specifications of 3-Bed Modern House Plan
So much can be said about this 3-bed modern house plan that stands in a square lot that measures 9.5 x 9.5 meters. The usable building space of 80.0 sq. meters spreads to a porch, two balconies, living room, dining room, kitchen, three bedrooms, and two bathrooms.
A smartly-designed plan, if suits perfectly in any location. A lovely courtyard leads to the gracious front door where the delightfully sunny living spaces await. Immediately in front of you is the great room that forms a triangular arrangement with the dining room and kitchen. The living spaces sit comfortably in the middle section of the plan. On the other hand, the three bedrooms border the living spaces on three dedicated corners. The master suite with a balcony enjoys its own master bath and walk-in closet occupying the front corner. Meanwhile, the secondary bedrooms are on the left front and back right corners with a common bath beside the kitchen.

The windows provide a wonderful view of the outdoors and add to the bright and breezy atmosphere. You can enjoy the outside panoramic view on the balcony in front and on the right side of the plan.
Overall, the outdoors with lovely landscaping is excellent for entertaining guests. With a table and chairs provided, the space is best for outdoor dining to enjoy in a comfortable atmosphere.
Image Credit: SJ Akitek House and Building Design
Be the first to comment